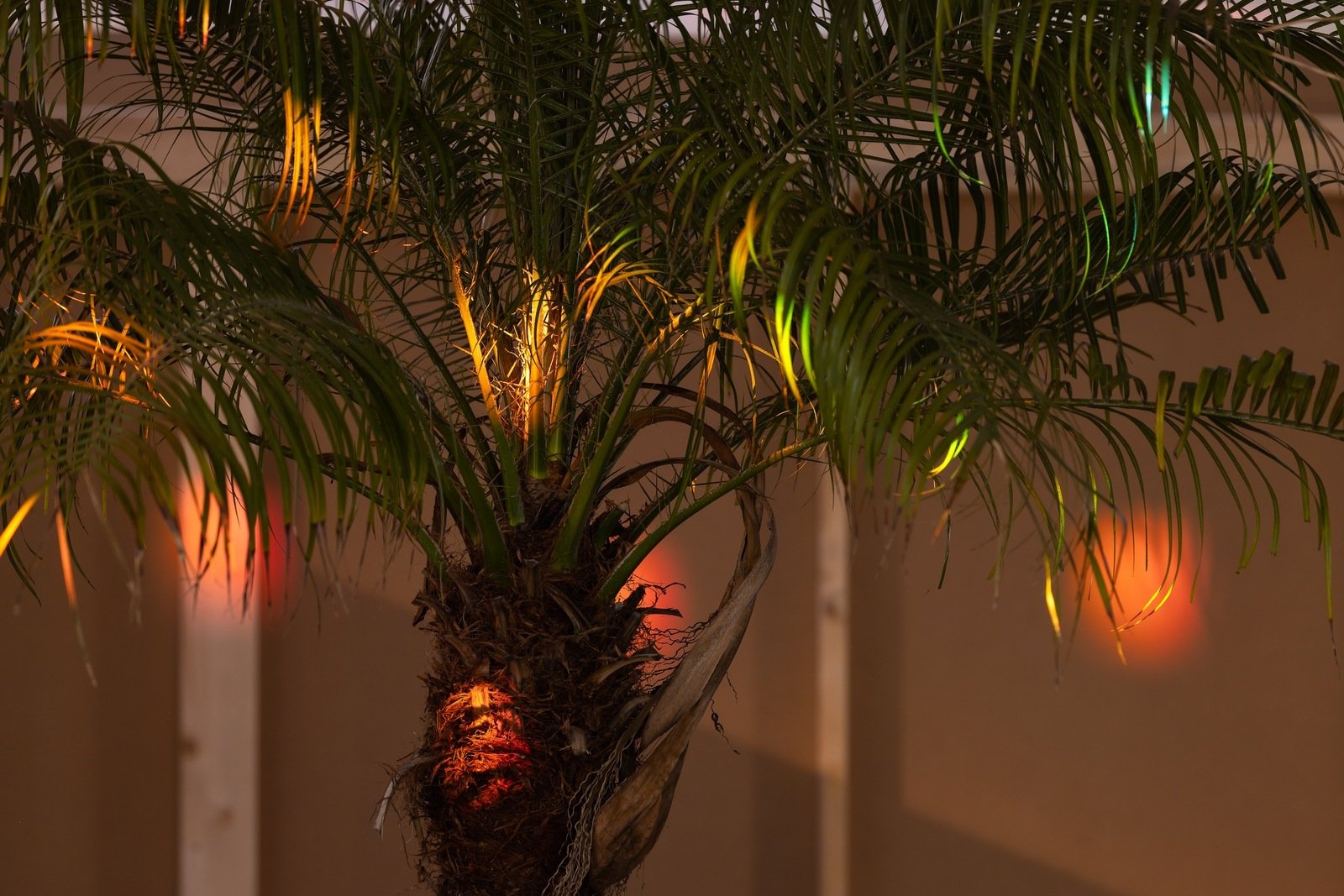Niklas Goldbach’s The Paradise Machine, curated by Inke Arns at the HMKV in Dortmund, might be read as an image-based study of how objects define the dreams and ambitions of both today’s users and their past makers. The main protagonists of the exhibition are half-finished structures and lonely, discarded edifices, depicted in razor sharp photographs and slowly unwinding video works. Their human owners and caretakers are absent: their voices – mediated through quotations from diaries and letters – being the sole, faint traces of their activity. Who constructs whom in this dynamic? Is modernist architecture leaving an ideological imprint on its inhabitants to this day? To mirror these questions, the scenography of the show emphasizes and expands on the story hidden behind the structures pictured in Goldbach’s works by repeating and summoning their fragments into the HMKV gallery space. One such piece is Into the Paradise Machine – a video installed on a large stretch of artificial turf – in which one follows a cameraman walking through Center Parcs, vacation bungalows located in Germany, Belgium and the Netherlands. The wander is narrated by excerpts from the diary of the Dutch architect Jaap Bakema – the person responsible for the design of the Parks – written in the German deportation camp in 1943. In effect, Into the Paradise Machine merges utopia and dystopia into one. Similarly, Center Parcs became the main focus of Iris Dressler’s SOFT COPS: a careful analysis of the historical and ideological context of the cozy, seemingly dogma-free, unassuming buildings.
Iris Dressler
The Center Parcs franchise, which was founded in the Netherlands in the late 1960s, made it possible to holiday all year round in the rainy and moderately warm countries of northern Europe. Its model stands at the crossroads of various historical developments and moments between modernity and postmodernity – between, on the one hand, processes of ‘homogenisation and massification connected with the building of […] industrial capitalist economies’ and, on the other, ‘individualisation and de-massification connected with the […] reconstruction of […] capitalism towards […] information- and services-based economies’.[1]
Center Parcs reflect the rationalist and functionalist methods and ideologies of New Building aimed at standardising the body, space and production, which shaped industrial and residential construction alike. Arising from the housing shortage of the 1920s, these principles were implemented in concrete on the ‘vacant spaces’ of bombed-out European cities in the wake of the Second World War. They stand for the biopolitics that put living and working, hygiene and healthcare, leisure and entertainment in the service of the preservation and regeneration of productive forces. Because only ‘healthy production and reproduction conditions’ create ‘the basis for the effective workforce required by industrial commodification’[2] – and vice versa. The economic and social structures, modes of functioning and infrastructures of mass tourism, at the heart of which lie holiday resorts such as Center Parcs, are part of these biopolitics and their moves between regeneration and self-optimisation.
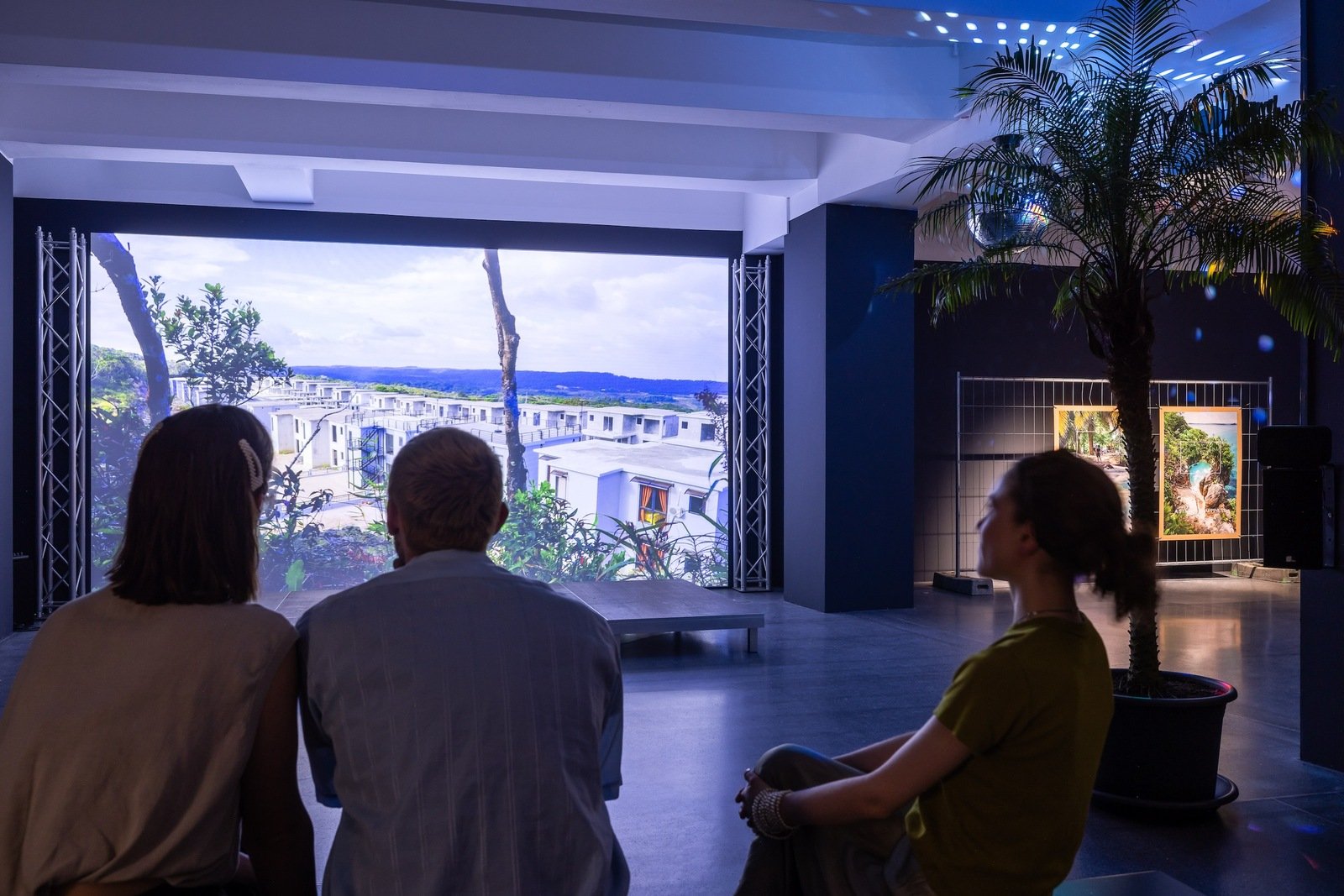
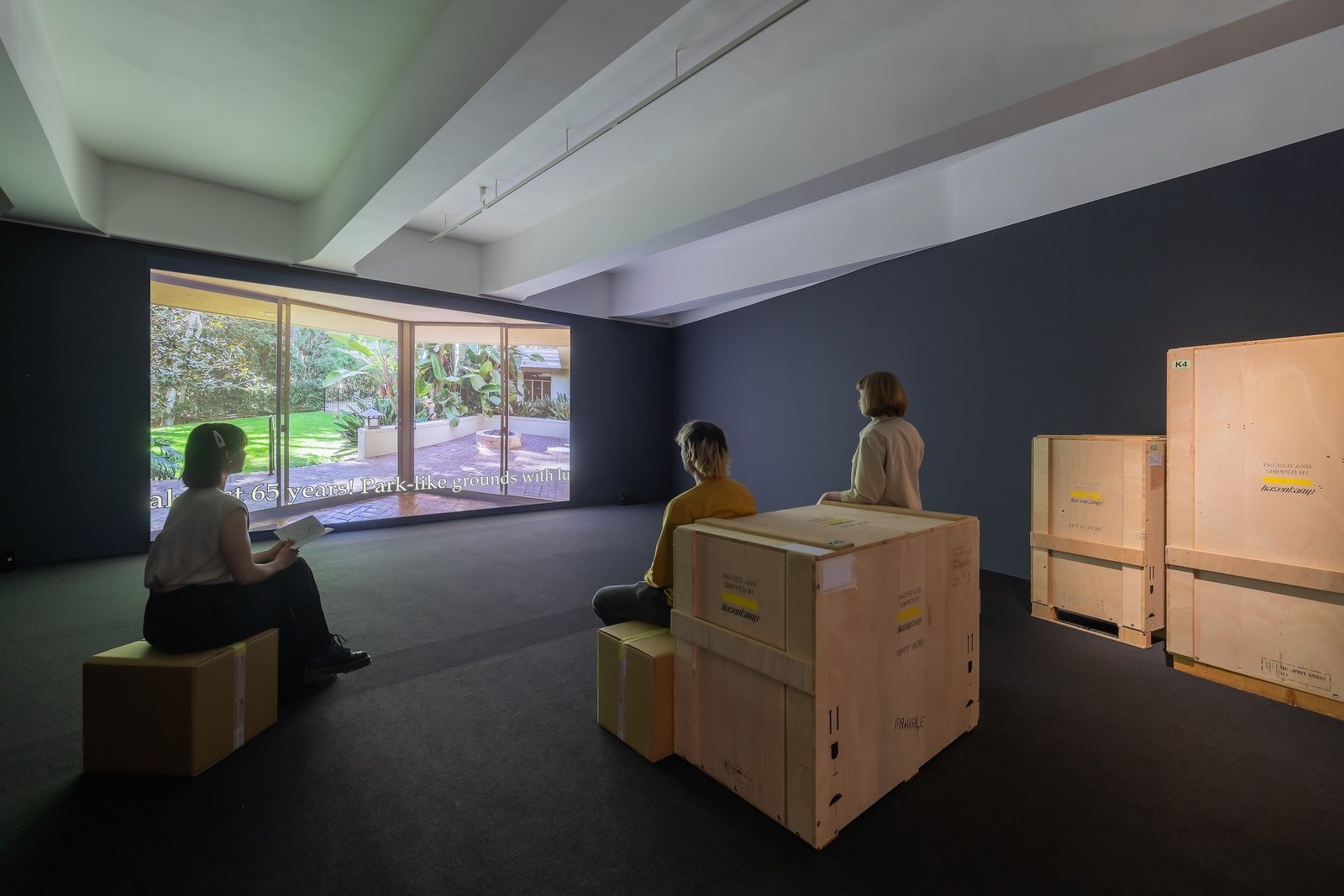
However, the history of Center Parcs is not only informed by the building and standardisation teachings of architects such as Ernst Neufert, the ‘Taylor of space’ who, according to urban sociologist Walter Prigge, has had a far greater influence on modern architecture than Le Corbusier or Ludwig Mies van der Rohe.[3] It also embodies the approaches and ideas of the critics of functionalism, such as those formulated by Team X, a kind of splinter group of the International Congress of Modern Architecture (CIAM),[4] which by 1933 had committed itself to the principles of the Functional City through its Athens Charter. A key member of Team X was the Dutch architect Jacob (Jaap) Bakema, who connected his ideas of an open, emancipated, diverse and inclusive society not only with relational and participatory approaches to urban planning, but also with terms such as ‘total space’, ‘total life’ and ‘total urbanisation’.[5] Even Constant’s utopian Situationistic urban assemblage New Babylon (1959–1974) still harbours problematic totalitarian concepts, but like Bakema’s ideas, it is oriented towards life. Neufert’s efforts, however, which after 1936 were increasingly put at the service of the Nazi regime’s spatial policies, were subordinated to the demands of ‘total war’.
Together with his partner Jo van den Broek, Bakema played a key role in the reconstruction of Rotterdam and other cities in the Netherlands after the Second World War. Among other things, their office also designed the prototype of Center Parcs: a collection of uniform and plain bungalows built of custom-made exposed concrete blocks, located in a forest with a lake and arranged around a core area featuring a swimming pool and sports facilities. Its design echoed the garden city model developed by Ebenezer Howard in 1898 to improve the quality of life in industrialised urban centres, as much as the modernist promise of affordable, comfortable housing for all and what would later be called ‘gated communities’. The aim of this programme was to sell short holiday stays in places close to nature for the whole (neoliberal middle-class)[6] family, offering comfort, privacy, freedom and security, while reconciling this sheltered experience with the ‘wild’ life in the forest.
From 1980, further developments of the initial Center Parcs prototype centred on the glass-domed subtropical fun pool called Aqua Mundo and its attendant shopping and restaurant mall, the Market Dome, which have remained the company’s trademarks ever since. ‘It was the moment’, according to Tim O’Callaghan, ‘that Center Parcs morphed from “the villa in the forest” to “the machine in the garden”.’[7] This development can be seen as one of the many offshoots in the history of the industrial production and simulation of exotic worlds, beginning in 1851 with the Crystal Palace in London and the archetype of which is the greenhouse. At the provisional end of this strain, we find the failed 1990s project Biosphere 2, which attempted to create an ecosystem independent of the outside world, and the highly successful Tropical Islandwater park, which has been housed in a former airship hangar in Brandenburg since 2004 and – like the Crystal Palace and subsequent world expositions – aims to bring ‘foreign’ worlds to our own (European) doorstep in a kind of virtual ‘tourism-without-the-travel’.[8]
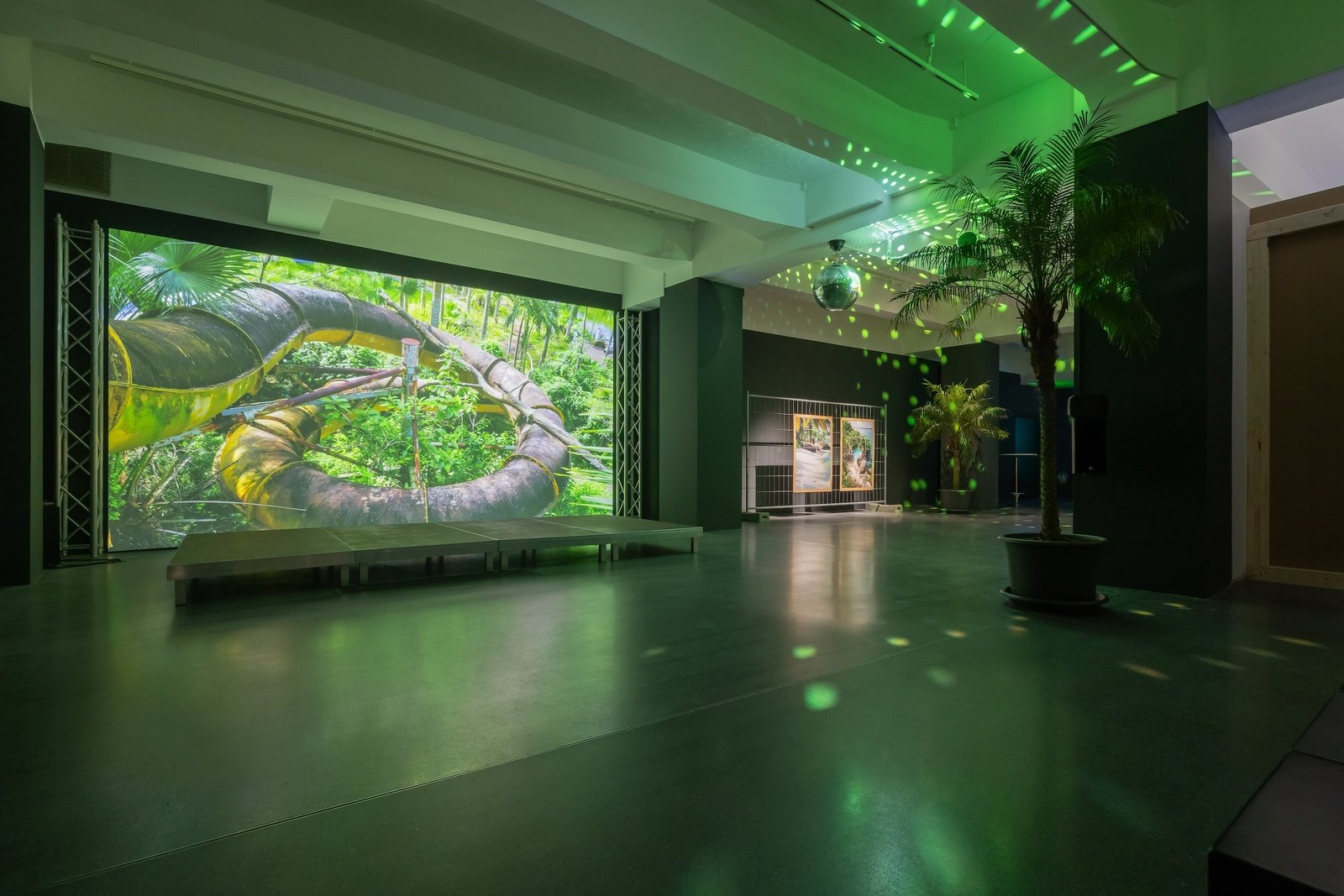
Specifically, Center Parcs can be traced back to Piet Derksen, a businessman who was close to the extreme Catholic right. In 1953, he opened a sports shop in Rotterdam’s Ljinbaan, one of Europe’s first pedestrian zones, conceived by Van den Broek en Bakema. At Sporthuis Centrum, which was designed by the same architectural office, customers could not only buy camping gear but also book holidays. Ten years later, Derksen set up his first holiday destination under the same brand name near Reuver, which initially accommodated only tents and was reserved for his employees and customers. In 1968, the same location was chosen for the first holiday village in the woods, again designed by Van den Broek en Bakema, which became the basic model for all subsequent Center Parcs (as they would be called from 1986). Today’s parks comprise up to a thousand uniform bungalows, albeit varying in size, comfort and price range. Besides an Aqua Mundo and a Market Dome, they now also feature tree houses, houseboats and hotel rooms as well as a wide range of sports and entertainment options that can be booked individually like from a menu list.
At the beginning of the 1980s, when Center Parcs evolved towards its current form, Derksen used the share capital of his booming and expanding company to establish the Stichting Levend Water Beheer (Living Water Management Foundation), which finances the activities of a second foundation, Getuigenis van Gods Liefde (Testimony of God’s Love),through its share of the profits from the holiday parks. They were the launch pad for numerous other foundations and companies primarily dedicated to the mass-media dissemination of the teachings of far-right Catholic institutions with a clear missionary objective, specifically aimed at former European colonies and so-called developing and emerging countries, such as Lumen 2000 in Eindhoven or the Robert Schuman Institute of Journalism, founded in Brussels in 1989.[9] The latter is close to Opus Dei.[10] The capital of the mass-tourism-oriented Center Parcs was thus funnelled into the global mass-media propagation of ultra-conservative right-wing visions and interests. In this respect, the history of Center Parcs does not only mirror the continuities of European colonialism, but also of European fascism – and its entanglements with the Catholic Church. In this context, it is worthwhile to have a closer look at Neufert’s career, notably in contrast to Bakema’s.
In 1936, Neufert, who had studied at the Bauhaus and worked for Walter Gropius for some time, published his seminal manual Bauentwurfslehre (BEL), which including numerous revisions is still regarded as the reference work on architecture and standardisation across the world. It declares ‘man as a measure and goal’ of architecture whereby the measure of all things here is a white heterosexual German cis man 1.75 metres tall and with a shoulder height of 1.45 metres, as against whom people of other skin colours and origins were depicted as clearly inferior in the first edition.

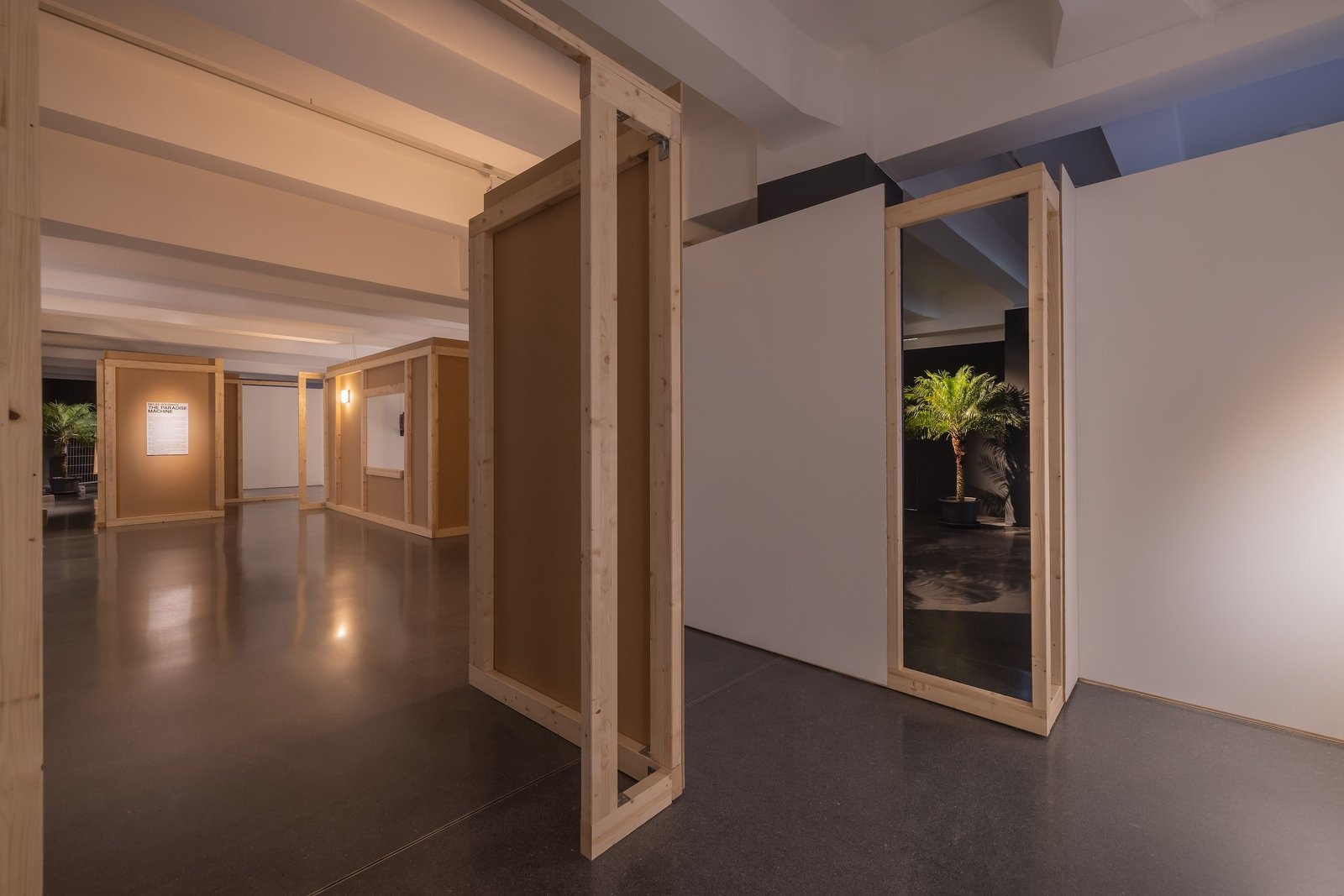
Neufert’s rationalist construction methods, which included the unrealised vision of a sort of housing construction machine,[11] quickly attracted the interest of the Nazi regime, leading him to work closely with Albert Speer’s staff from 1939 onwards. He was primarily entrusted with the task of rationalising the arms industry construction sector and solving the housing problem in Germany, as well as in the context of the so-called eastward expansion and Germany’s reconstruction to come.
1934 saw the appearance of Neufert’s second classic, Bauordnungslehre (BOL), with a foreword by Speer in its first edition. Speer writes: ‘Total war requires the concentration of forces in the building industry as well.’ In BOL, with its racist, nationalist and anti-Semitic slant, and elsewhere, Neufert himself emphasised total war as the guiding principle of all planning.[12] In BOL, the body he had idealised in BEL as a reference point for architecture is adjusted to the dimensions of his newly developed octameter system, a grid that specifies the dimensions of bricks, windows, walls, floor plans and the like.
Neufert’s teachings heralded the lasting ‘entanglement of architecture with the industrial production apparatus’.[13] The architect becomes ‘the technician of the dwelling machine, and the economy therefore the formal reference of architecture’.[14] The housing units resulting from this approach simultaneously predetermine the norms of the standard family and the normativisation of the subject, its actions and lifestyles. ‘Just as discipline discovered the body as a target of power in the classical age,’ writes Stefan Dygruber, ‘so architecture permeated it in classical architectural modernism, when it was proportioned down to the smallest detail, measured, placed in relation to rooms, furniture and functions.’[15] The Center Parcs bungalows, which structurally reflect the criteria of the heterosexual nuclear family, are part of this development – and of the doctrine that ‘new people demand new housing, but new housing also demands new people’, as Walter Gropius put it.[16]
In 1944, Neufert was included on Adolf Hitler’s list of ‘Divinely Gifted’ to avoid being drafted into the war. In 1943, the year BOL was published, Bakema, who had been active in the resistance with his wife Sia, was already interned in the German camp Royallieu-Compiègne in northern France. Fearing they would be deported to Germany as forced labourers, he and Jan Rietveld, Gerrit Rietveld’s son, had attempted to flee to Great Britain but were caught in the Pyrenees. Both eventually managed to escape from the camp, and Bakema initially returned to his hometown of Groningen in 1944.[17]
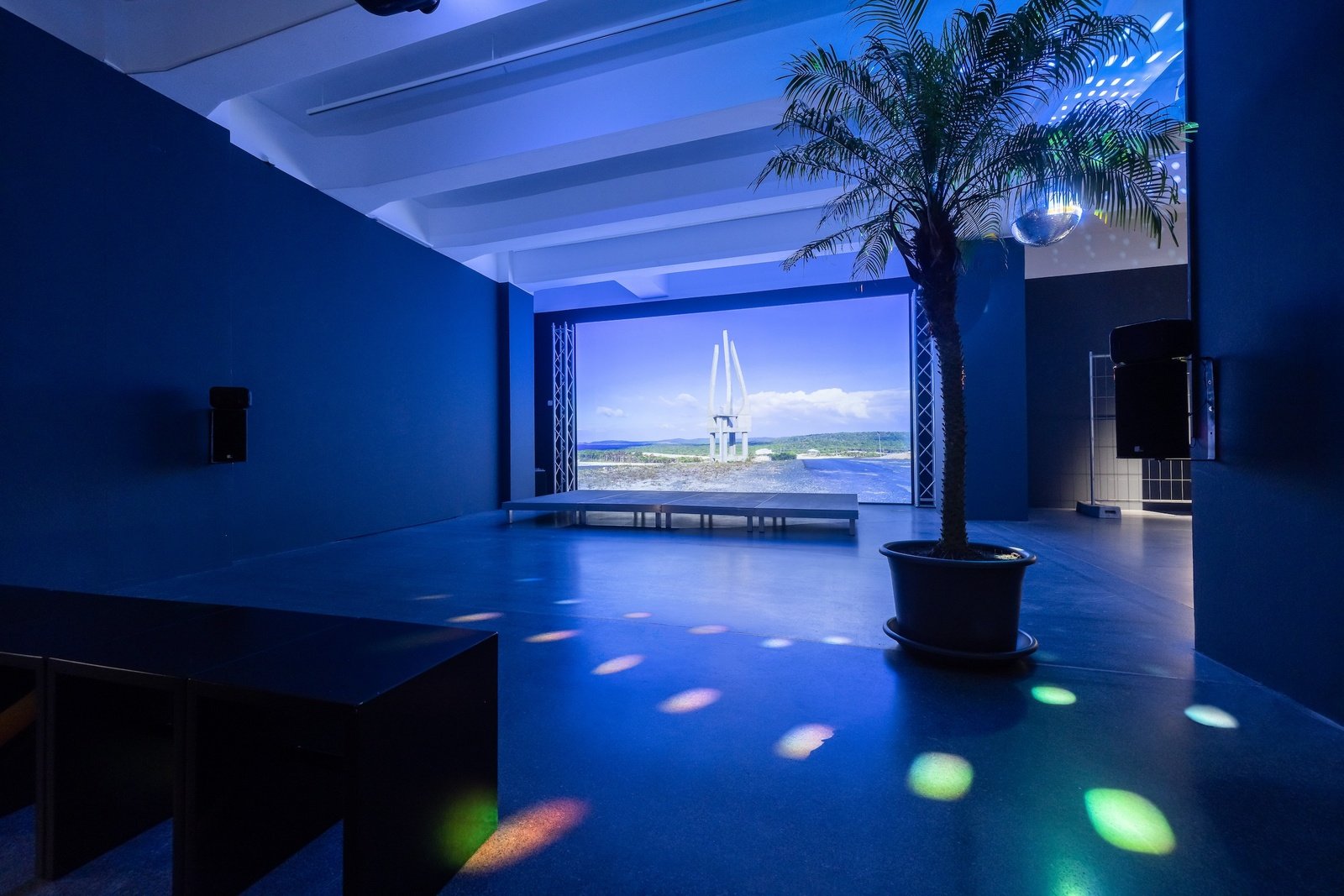
Neufert, whose close ties to, and identification with, the Nazi regime are undisputed,[18] was one of the first architects to be allowed to pursue an academic career in post-war Germany. Together with other colleagues from Speer’s former staff, who came together in the so-called Anholter Kreis, he was involved in the reconstruction of German cities in direct continuity with the Nazi regime.[19] We can surmise that his teachings were also relevant for the reconstruction of other European cities – and hence also for Van den Broek en Bakema. Meanwhile Speer, in his twenty-year prison term, during which he was supported by the Anholter Kreis, was allowed to create a garden or ‘as he called it, a “park landscape”, in which he made his rounds ‘imagining himself walking from city to city around the world’.[20]
In 1968, two years after Speer’s release from prison, the first holiday park designed by Van den Broek en Bakema opened. That same year, Neufert designed the U on the roof of Dortmund’s Union Brewery, built in 1927. Shining over the city at night ever since, it is the emblem of the building that has been housing the HMKV, among others, since 2010.[21]
While Neufert’s building theories are based on a standardisation of space, which itself presupposes a standardisation of bodies, subjects and societies, Van den Broek en Bakema’s Het Dorp, conceivedfor the city of Arnhem at the beginning of the 1960s, was one of the first housing estates designed exclusively for diversely able-bodied people – the same people who under the Nazi regime in Germany were killed en masse because they deviated from the norm, and were therefore imprisoned in deportation camps such as Royallieu-Compiègne, possibly at the same time as Bakema and Rietveld. Although Het Dorpstructurally reproduced segregational approaches to people with disabilities and apparent ableist hierarchies,[22] it also questioned the existing standardisation of spatial relationships.[23] The construction of Het Dorp was made possible by the first televised fundraiser in the Netherlands, which helped collect 22 million guilders – and would have likely demonstrated the lasting influence of this medium on society, convincing Derksen to channel millions from his holiday village business into TV propaganda as part of his mission to reinvigorate the conservative right wing of the Catholic church – a mission for which he and his wife were held in high esteem by Pope John Paul II.
The history of holiday parks in Germany began with Seebad Prora, a large-scale seaside resort project initiated by the Nazi organisation Kraft durch Freude (KdF) under the leadership of Robert Ley, head of the German Labour Front.[24] Built between 1936 and 1939 but never completed, the facility in the municipality of Binz on the island of Rügen, directly on the Baltic Sea coast, was designed to accommodate 20,000 holidaymakes at a time. Paid with the funds of the dismantled trade unions, it was intended to offer German workers an opportunity to relax and mentally prepare for the coming war. As Hitler had stated when founding the KdF, ‘I wish that the worker be granted a sufficient holiday. I wish this, because I want a determined people with strong nerves, for truly great politics can only be achieved with a people that keeps its nerves.’[25]
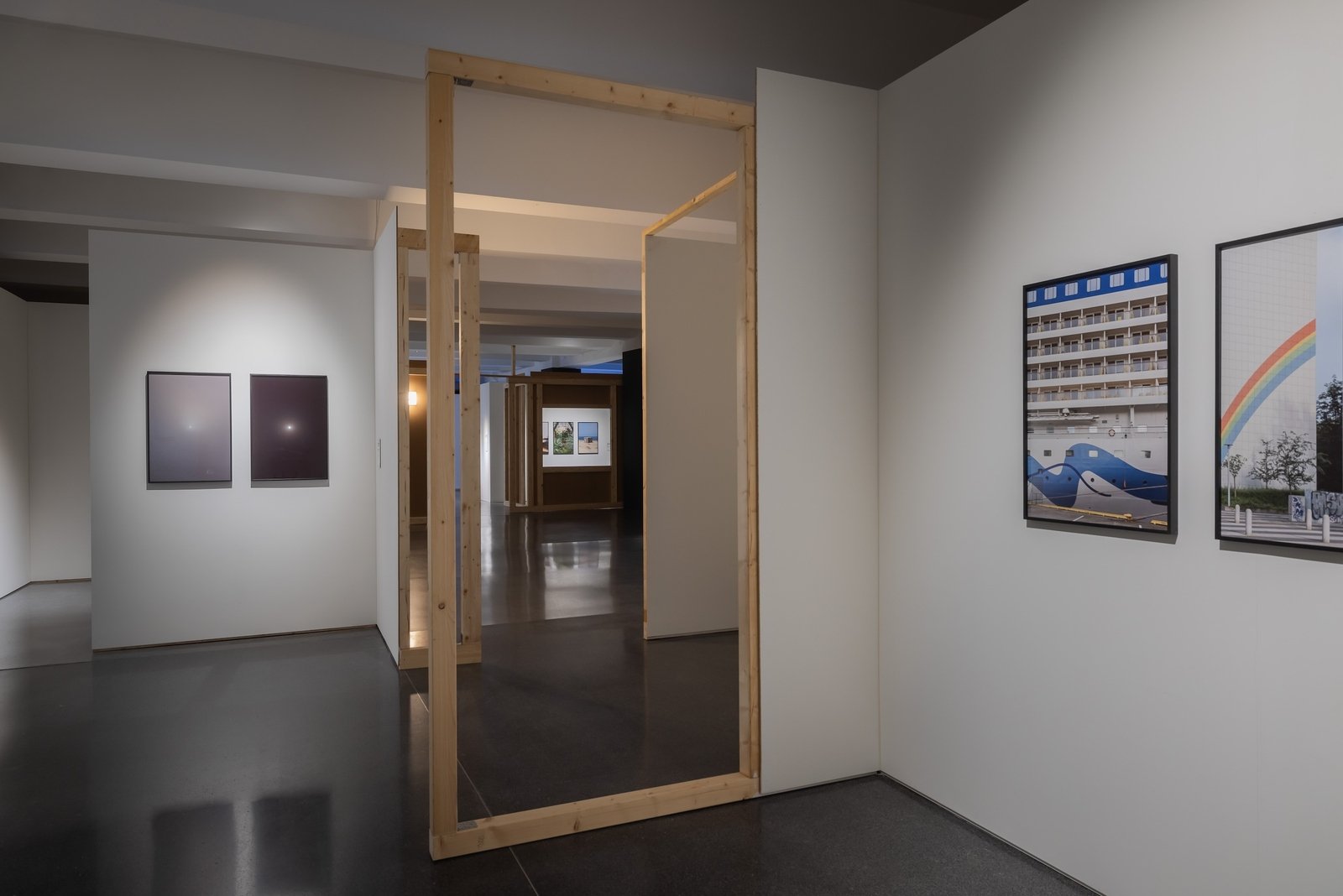


The model of the gigantic modernist holiday complex in Prora designed by the Nazi architect Clemens Klotz, which included a 4.5-kilometre-long residential machine, a classicistic festival hall and a parade ground, was awarded a Grand Prixat the Paris World Exposition of 1937, where totalitarian and democratic architectural approaches competed with each other. Klotz had devised a rigorously timed ‘holiday machine’ (Urlaubsmaschine),[26] from the transport infrastructures to the building concept and the catering, sports and entertainment facilities. At the start of the war, construction was largely halted and some of the workers were transferred to the Peenemünde military testing centre, where the V2 rocket was developed and manufactured, to be fired at London from a forest near The Hague, among other places. The buildings and frames completed by then were used for military purposes and later housed refugees and displaced persons. Today, in addition to a memorial site, the complex comprises the world’s longest youth hostel, numerous luxury flats and empty ruins.
In Niklas Goldbach’s exhibition The Paradise Machine, the reflections on the structures and contexts of Center Parcs outlined here are negotiated invarious ways in and between the works on display. Besides works that refer directly to the Center Parcs, such as the video Into the Paradise Machine, the photographs from his series Permanent Daylight also relate to aspects of, and entanglements between, mass tourism, colonialism and the standardisation and disciplining of space and bodies: for instance, the globe in the 1980s-built Tropicarium in Frankfurt’s Botanical Gardens, the floating hotel and experience machine AIDA, a holiday resort on the former Vietnamese prison and torture island of Côn Đảo or the headquarters of Frontex – in counterpart, so to speak, to the low-cost mass tourism of a supposedly global world that is by no means open to all and where boat trips are synonymous with pleasure for some but with death for others. The photographs are shown alongside other objects – including excerpts of the Derksen-funded Lumen TV programme – in ‘bungalows’ inspired by the Center Parcs architecture.
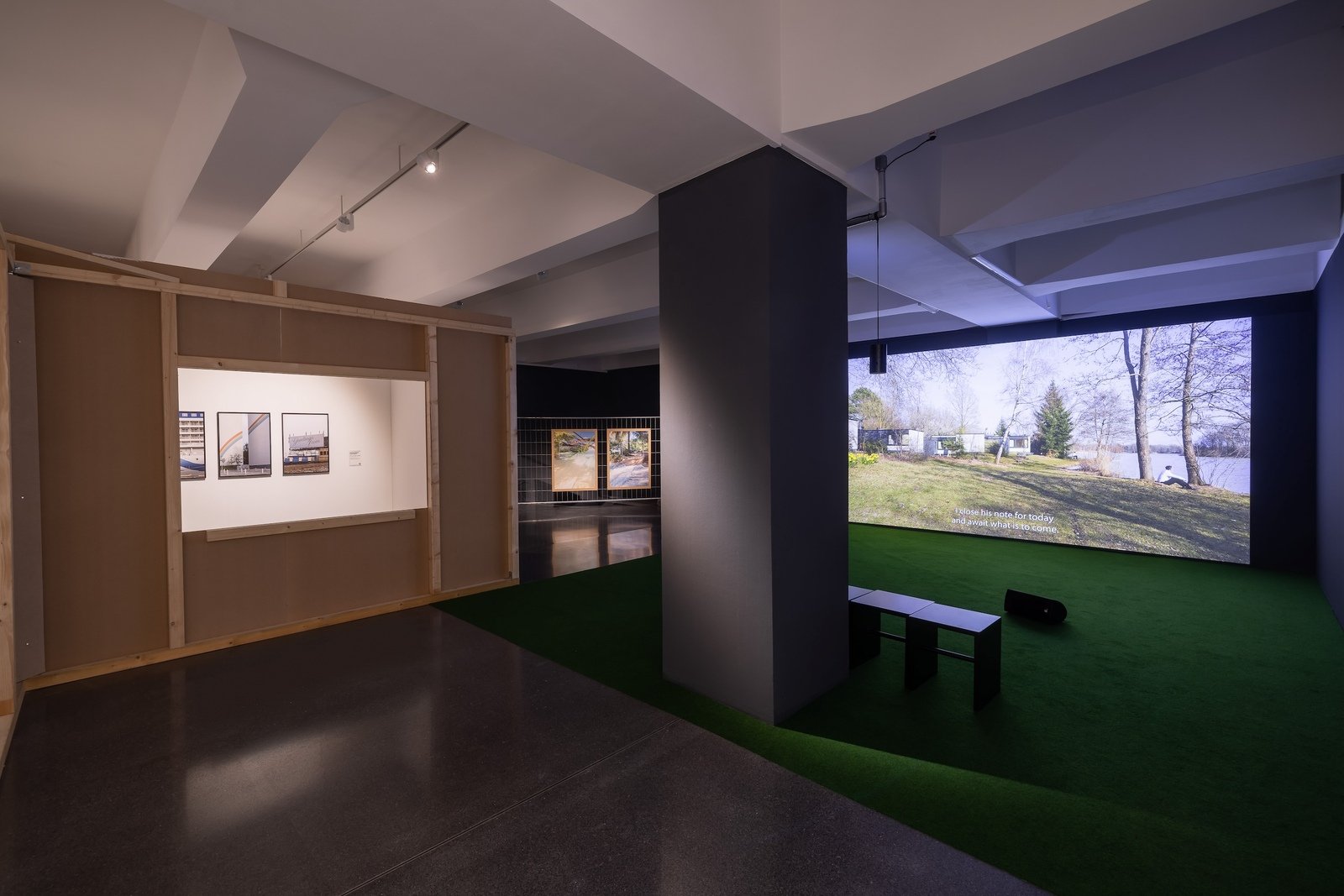
While in the photograph of Côn Đảo, the disused and dysfunctional watchtowers are clearly visible, in the video Into the Paradise Machine we hear Bakema talk about how the experience of nature around his prison camp made him forget the present barbed wire and towers. Meanwhile, the microchip- and increasingly AI-based surveillance structures of mass tourism, in which users are invited to move around freely but never escape the payment and registration systems that regulate access and exclusion and evaluate consumer behaviour, have become completely invisible. On the other hand, the social inclusions and exclusions they produce are all the more visible. ‘We architects and planners,’ Robert Goodman declared already on the cover of his 1971 book After the Planners, ‘are not visible symbols of oppression, like the generals in the military and the police. We are more sophisticated, more educated, more socially aware – we are the soft cops.’[27]
The endless water slides of Aqua Mundo, which in the video Into the Paradise Machine have been left out just like the people, find their ghostly counterpart in the shots of the disused Vietnamese water park Hồ Thủy Tiên, which appears in Goldbach’s latest video, Paradise Now. In the former, which combines exterior and interior shots of the bungalows of three different Center Parcs in such a way that they become undistinguishable, Goldbach seems to unearth the facilities’ original modernist form beyond their current postmodern transformation by the spectacle – and one hardly understand how, even in the aerial shots, he managed to keep the dominant glass roofs and domes of the entertainment facilities out of the picture. It works like a kind of reverse palimpsest.
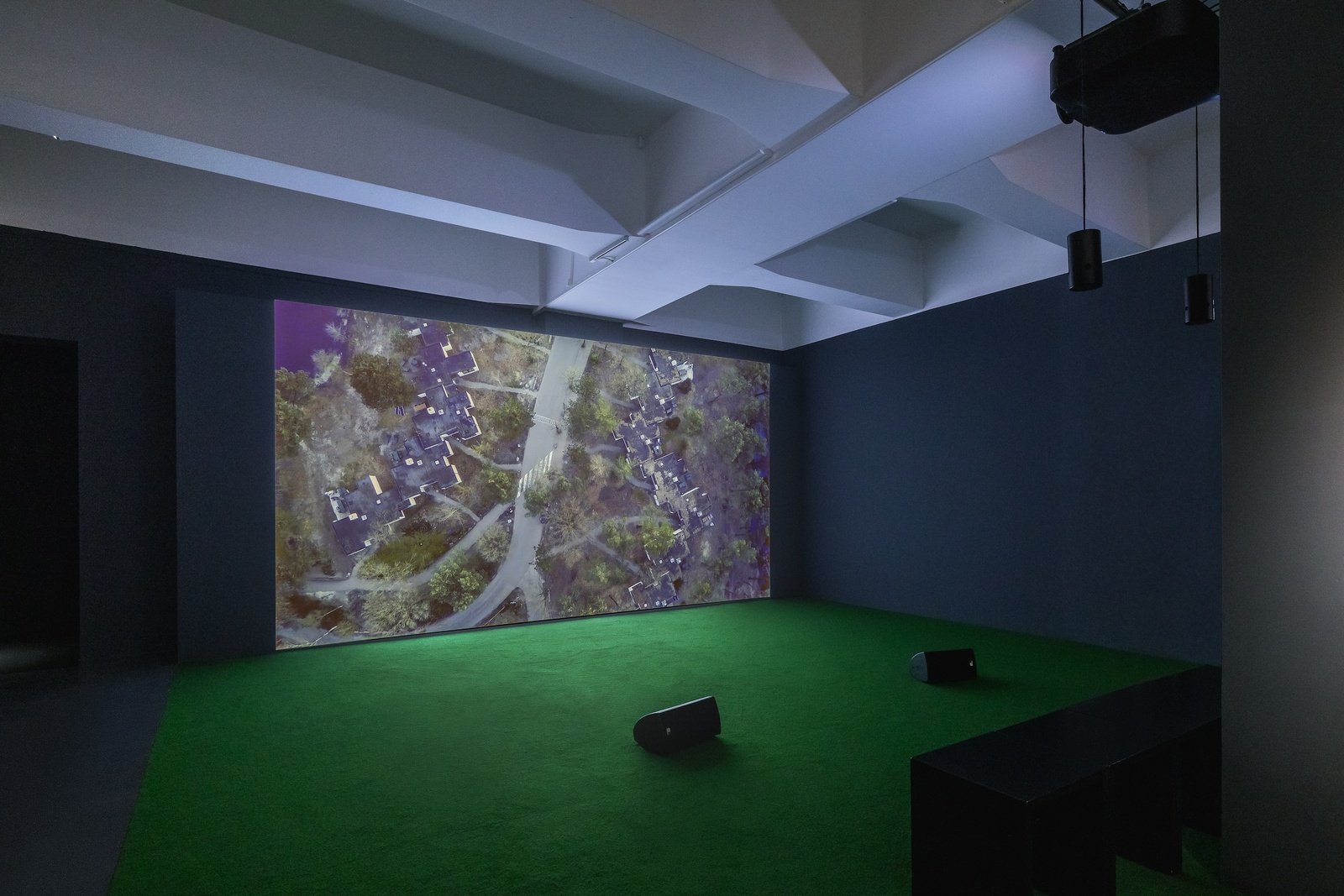
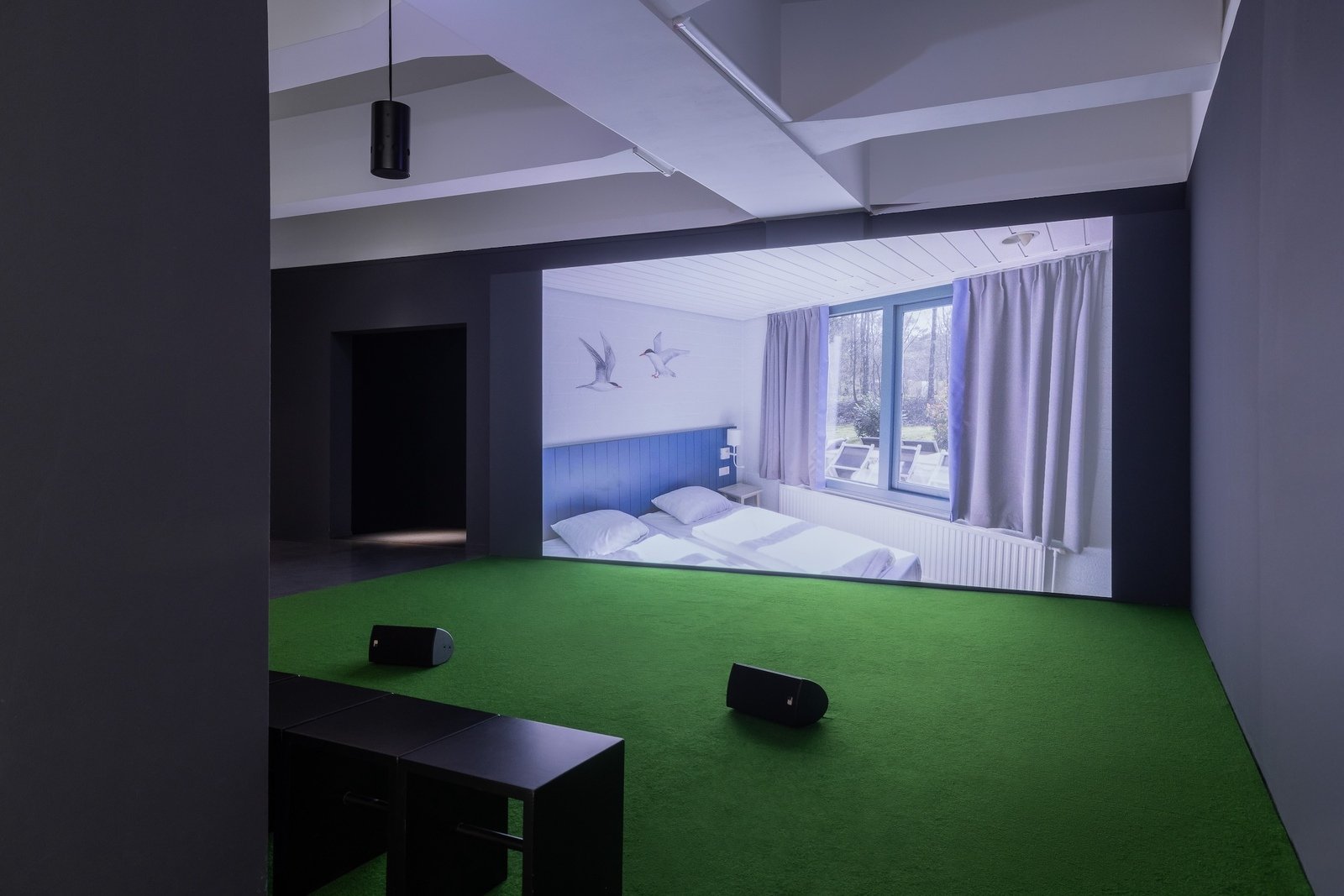
In this video, time seems to have been turned back, and only the smoke rising here and there from the chimneys indicates that someone is there.. At times, it feels like nature is in the process of reappropriating the deserted territories – a process well under way in Hồ Thủy Tiên. Goldbach here again clearly went to great lengths to avoid or remove all human presence from his images, since unlike what they suggest, the huge ruin is an extremely popular tourist attraction.
Another new work, the photographic series A State of Happiness, deals directly withthe artificial roofed tropical and aquatic worlds of Center Parcs. To this avail, various fragments of interior views of the wellness and fun oases were completed using AI. The original shots merge seamlessly with the simulations of tropical holiday fictions generated more or less independently by imaging algorithms. The steel beams of the roof and wall constructions and other architectural elements are often continued as organic structures of trees and plants, as if nature were taking back control here as well. A thin pink frame marks the original motif, both separating and connecting the analogue and digital simulations. To a certain extent, it is reminiscent of the large windows of Bakema’s forest bungalows, which frame the view on the seemingly wild nature and thus turn it into a picture within a picture.
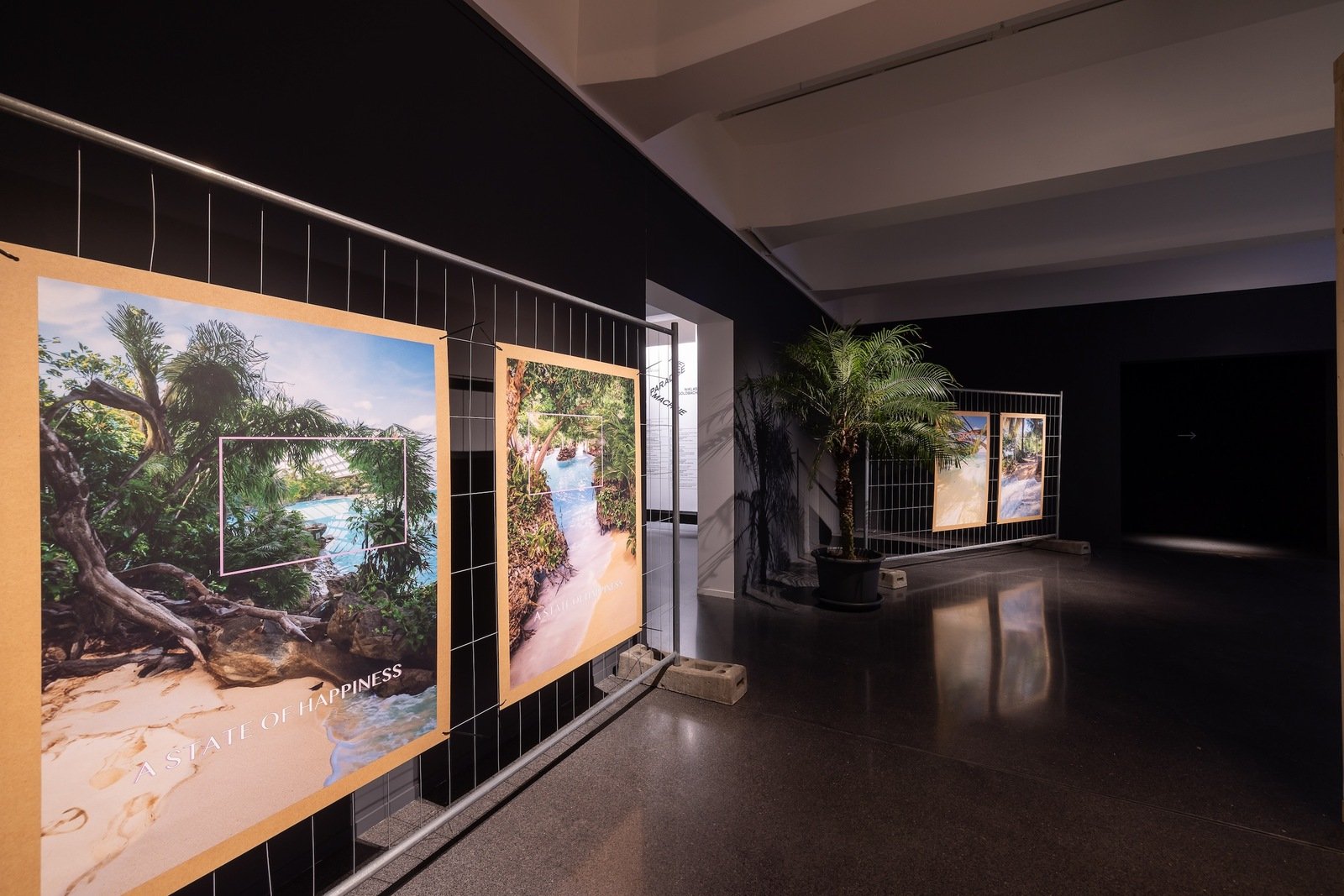
Publisher’s note: As part of the exhibition The Paradise Machine, Niklas Goldbach will produce a new work on Ernst Neufert’s U on the roof of the Dortmunder U.
[1] Maurice Roche, Mega-events and Modernity: Olympics and Expos in the Growth of Global Culture (London and New York: Routledge, 2000), 66.
[2] Stefan Dygruber, Von der Norm zur Form. Diskursanalytische Betrachtung von Wechselwirkungen zwischen biopolitischen Dispositiven und fortwährendem Wirtschaftswachstum am Feld des baulichen Wärme- und Schallschutze, Master’s thesis, Graz University of Technology, 2017, 52, https://www.arching.at/fileadmin/user_upload/redakteure/Forschungspreis/05_Dygruber_Stefan_Von_der_Norm_zur_Form_Masterarbeit.pdf.
[3] Walter Prigge, Urbanität und Intellektualität im 20. Jahrhundert (Frankfurt/Main: Verlag Campus 1996), 130ff.
[4] The Congrès Internationaux d’Architecture Moderne (1928–1959) aimed to promote the ideals of the Modern Movement by means of events and congresses.
[5] See Dirk van den Heuvel, ‘Architecture and Democracy. Contestations in and of the Open Society’, in Jaap Bakema and the Open Society, ed. Van den Heuvel (Amsterdam: Archis, 2018), 243ff.
[6] Tim O’Callaghan, ‘Center Parcs: The Paradise Machine’, Icon, 20 August 2015, https://www.iconeye.com/design/center-parcs-the-paradise-machine.
[7] Ibid.
[8] Roche, Mega-events,67.
[9] Joan Hemels, ‘Piet Derksen und seine Medienarbeit: Stein der Weisen oder Stein des Anstoßes?’, Communicatio socialis. Zeitschrift für Publizistik in Kirche und Welt 24, no. 1 (1991): 63–79, https://www.nomos-elibrary.de/10.5771/0010-3497-1991-1-63.pdf.
[10] See, for instance, François Norman, ‘Das Opus Dei auf dem Vormarsch’, Le Monde diplomatique, 15 September 1995, https://monde-diplomatique.de/artikel/!1259560.
[11] Neufert envisioned a kind of house-building factory on tracks that would speed up construction.
[12] See Ernst Neufert, Bauordnungslehre (Berlin: Volk und Reich Verlag, 1943), 11. See also Neufert, ‘Die Pläne zum Kriegseinheitstyp’, Der Wohnungsbau in Deutschland 3 (1943): 233.
[13] Dygruber, Von der Norm zur Form, 52.
[14] Ibid.
[15] Dygruber, Von der Norm zur Form, 54.
[16] Quoted from Dygruber, Von der Norm zur Form, 54.
[17] Van den Heuvel, ‘Architecture and Democracy’, 241f.
[18] See, for instance, Wolfang Voigt, ‘“Triumph der Gleichform und des Zusammenpassens”. Ernst Neufert und die Normierung in der Architektur’, in Bauhaus-Moderne im Nationalsozialismus, ed. Winfried Nerdinger
(Munich: Prestel, 1999), 179–93.
[19] See Hans D. Christ, ‘Symptom Bauhaus’, in 50 Years after 50 Years of the Bauhaus, exh. cat. Württembergischer Kunstverein (Leipzig: Spector Books, 2022), 502.
[20] Yvonne P. Doderer, ‘In/Visible and The Garden of Mr S.’, in 50 Years after 50 Years of the Bauhaus, 417.
[21] The first exhibition shown here by the HMKV was Reservate der Sehnsucht in 1998.
[22] See Mitzi Waltz, Het Dorp: How the hierarchy of impairments shaped a pioneering Dutch accessible
community, Master’s thesis, Vrije Universiteit Amsterdam, 2022, https://research.vu.nl/ws/portalfiles/portal/220163317/Waltz.Masters_History_thesis_Het_Dorp.2023.pdf.
[23] The project Raumpilot attempted to apply the questioning of physical normatives to Neufert’s teaching; see Thomas Jocher and Sigrid Loch, Raumpilot. Grundlagen, ed. Wüstenrot Stiftung (Stuttgart and Zurich: Karl Krämer Verlag, 2012).
[24] Niklas Goldbach’s three-part video and radio drama Hochhaus (2006) was partly shot here.
[25] Quoted from Hans-Ulrich Thamer, Verführung und Gewalt. Deutschland 1933–1945 (Berlin: Siedler, 1998), 500.
[26] This is also the title of a TV documentary on the subject; see Urlaubsmaschine Prora. Das Naziseebad auf Rügen (dir. Steffen Schneider, 2003), https://www.youtube.com/watch?v=CALnlECKrUE.
[27] Robert Goodman, After the Planners (New York: Simon and Schuster, 1971).
Artist(s): Niklas Goldbach
Exhibition title: The Paradise Machine
Venue: Hartware MedienKunstVerein
Place (Country/Location): Dortmund, Germany
Dates: 16.03.2024 – 01.09.2024
Curated by: Inke Arns
Photos by: All images courtesy of HMKV im Dortmunder U.

