Post Brothers
Augustas Serapinas’ exhibition Pine, Spruce, and Aspen features three vernacular wooden buildings that have been deconstructed and reconfigured into sculptural form, accentuating the modularity of their crafted components. Within the industrial elektrownia, a massive corridor made of roofing confronts the viewer face-to-face. A maze of stacked timber is assembled from elements of a forge and granary preserved by local open-air museums and a home from the Lithuanian countryside. A quartet of burned squares of roofing shingles extends this interplay of destruction, preservation, and renewal. Reassembling the buildings into monumental installations, the Vilnius-based artist renders the local architecture from the region unfamiliar, thus stimulating a fresh apprehension of the materials and bringing up questions of tradition, value, craftsmanship, modularity, economy, utility, modernity, and survival.
The exhibition is a provocation that stages relations between materials, memory, and place, an exercise in how the rearrangement of spatial constructs affects our activities and perception. Serapinas’ primary focus in his work is how social conditions are spatialized and how physical and symbolic structures influence our relationships. As a demonstration rather than an explanation of his practice, early on the artist would conduct studio visits from within an overlooked sewer drain, outfitting the convergence between tunnels with hammocks to produce a comfortable hideout for a discussion heavily influenced from the surprising context. Always an improviser and keen observer of unseen dynamics, the direction of his research is deeply influenced by the specificity of the sites in which he works, including the architectures that house them, the economies that surround them, and the individuals that frequent them. Not only has the artist frequently carved out ‘secret spaces’ in institutions, but he also often collaborates with agents ‘behind the scenes’, thereby emphasizing the human connections that make things happen. His displacement of architectural components into exhibition spaces has taken many forms, from inviting a trio of children to help him build a sculpture using materials from a decommissioned nuclear powerplant, to temporarily borrowing cinder blocks from a neighbouring construction site to mirror developments outside.
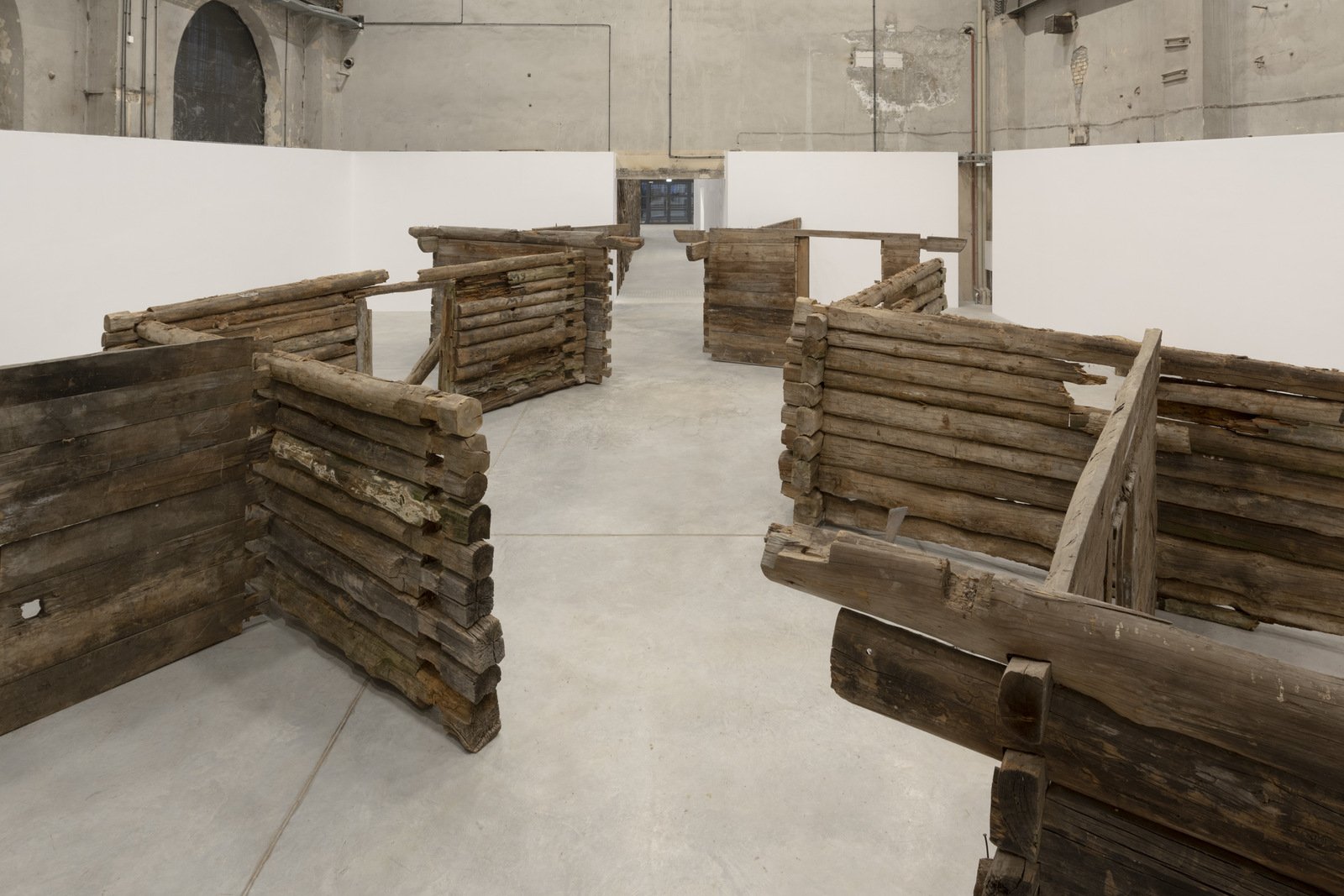
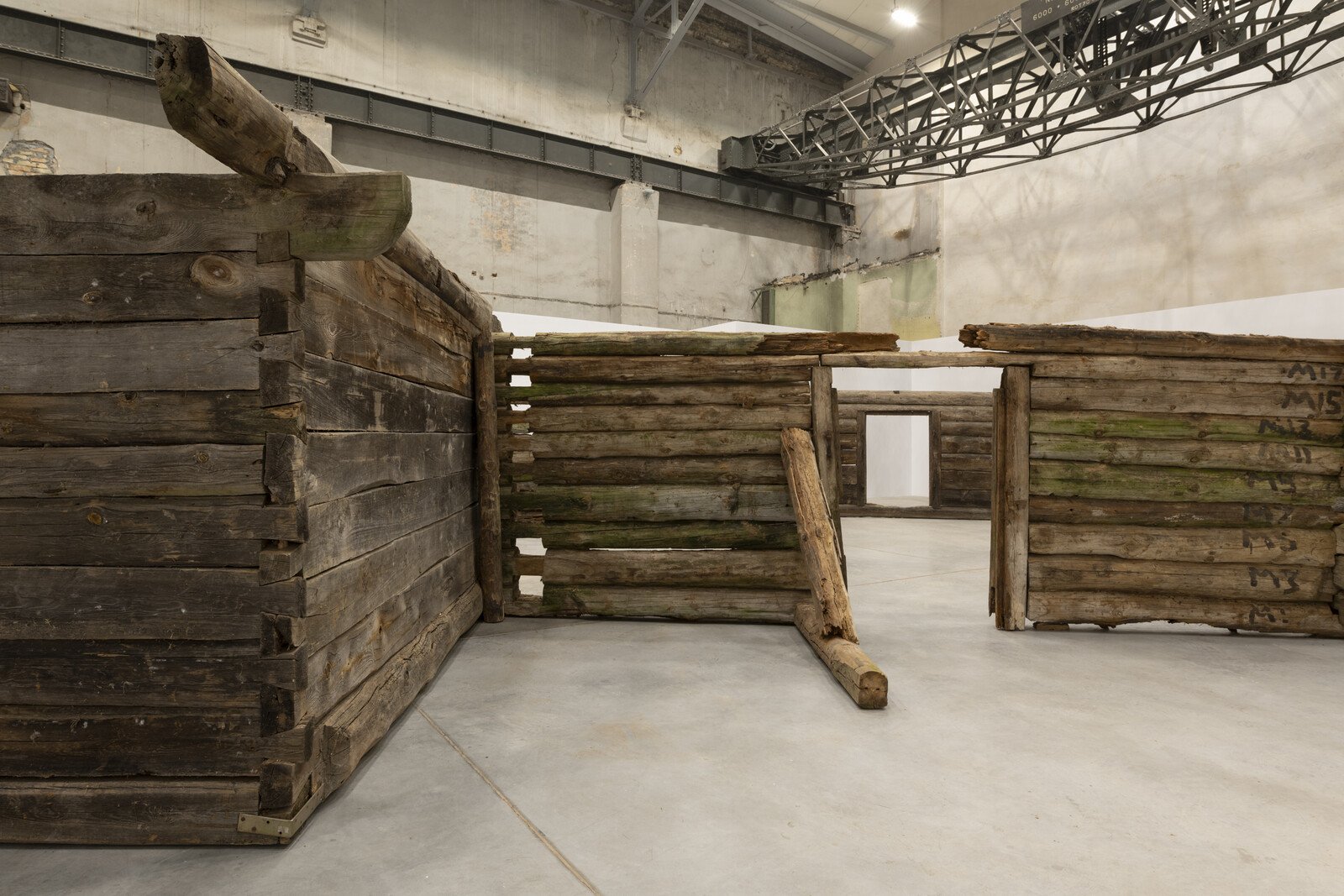
Serapinas’ ongoing interest in vernacular wooden architecture continues his engagement with neglected stories and with the formal, material, and social legacies that shape the boundaries between public and private, between the past and present, between identities, and between pragmatic choices and aesthetic form. For him, such buildings are not merely physical forms but cultural and social constructs that relate to wider, changing sensibilities and concerns. Modest, local, and economical, these are an antidote to architectures of power and waste. By reducing and reconfiguring these structures, Serapinas not only manipulates space but also calls attention to how user-built traditions exhibit seemingly Modernist principles of minimalism, modularity, and mobility, that form should follow function, and that there should be truth to materials. Responsive to its inhabitant’s needs and aspirations without stylized preconception, it is this economy of means that drew the artist to such structures, as well as the conflicting associations people have towards them, which range from a disdain of rural ‘backwardness’ to romantic yearnings for a simpler time and national heritage.
Whether you cherish or abhor such buildings, they are largely considered the diametric opposite of Modernism, a throwback to another era, clearly bounded and frozen in time and space. This anachronism is especially visible in the Vilnius neighbourhood of Šnipiškės, where old wooden homes sit adjacent to a dense cluster of steel, concrete, and glass, the first skyscraper district of independent Lithuania. Like the Bialystok districts of Chanajki, Bojary, and Dojlidy, buildings in this area regularly catch fire, set aflame by both greedy developers and owners who feel restricted by conservation efforts. Pejoratively referred to as ‘Shanghai’ by locals, Šnipiškės and similar districts throughout the region are not relics but vigorously alive, yet it is how the multicultural community there have built, rebuilt, renovated, combined, adapted, repaired, and re-repaired the dwellings with their own hands that is the reason they are often seen as images of impoverishment and inauthenticity, at once stuck in time, but also too ‘modern’ to be revered.
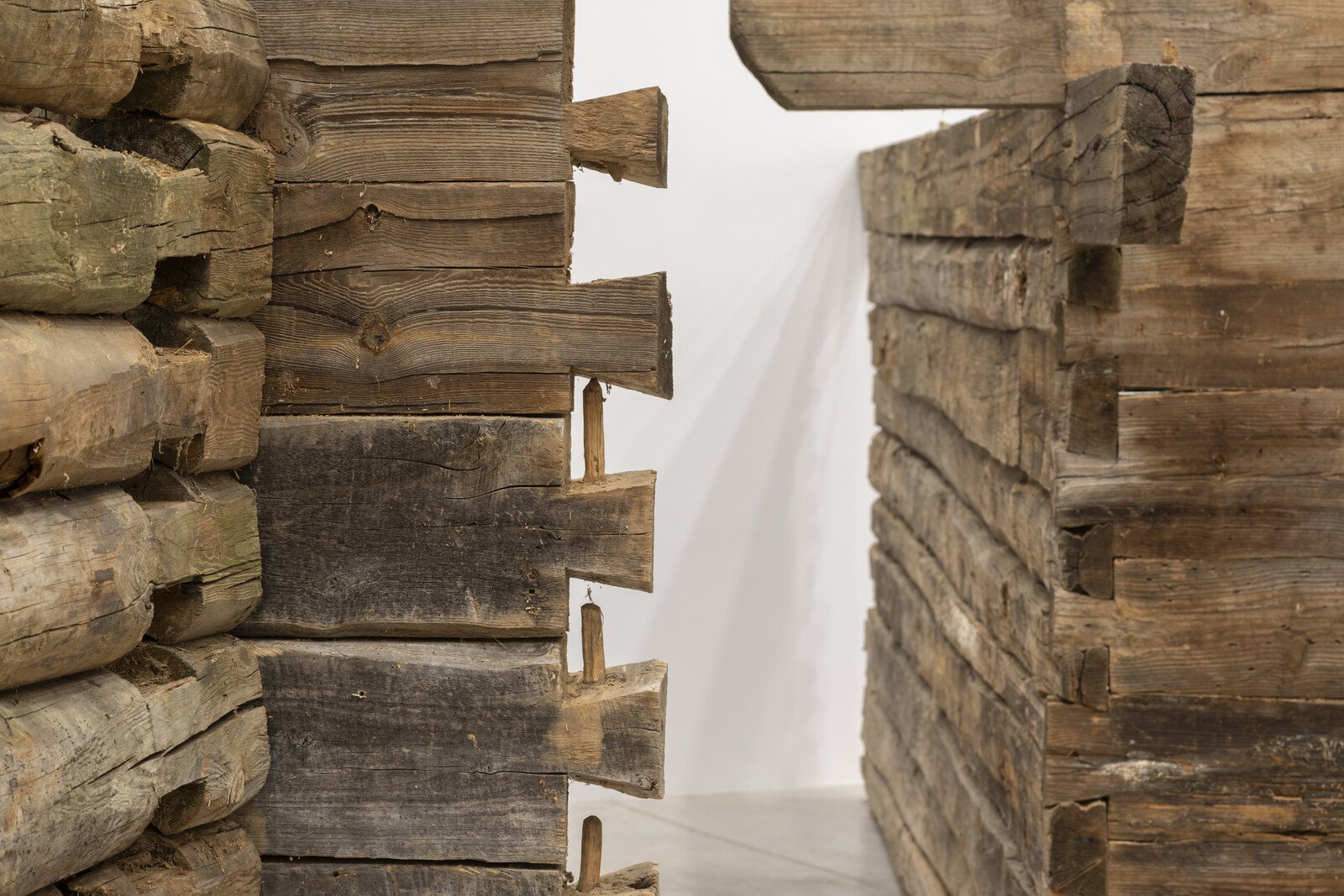
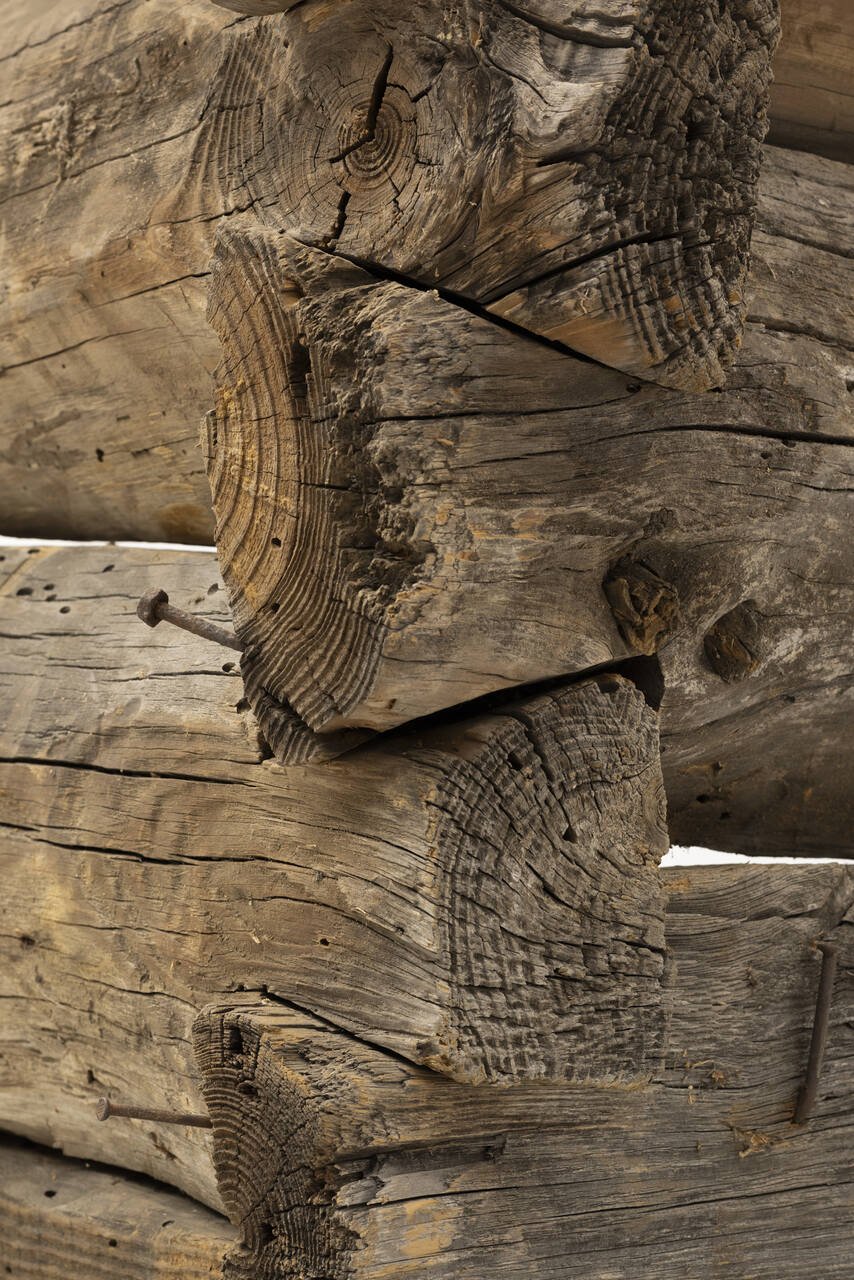
Vernacular wooden buildings in the region are displays of homespun ingenuity, drawing from the ancient forests nearby for ready-at-hand construction materials suited to local needs. This feeling of indigeneity is what the architect and theorist Adolf Loos meant when he said that a project should appear to have emerged from the same “divine workshop” as the surrounding landscape. Like the artist himself, the constructors of these buildings drew from their environment and established pragmatic, and even sophisticated, building systems at an inherently human scale. One of the disagreements regarding vernacular architecture is whether one can even call it ‘architecture’ due to the lack of authorship by professional ‘architects’. Long after professionalized architects appeared in the region (at least as early as the establishment of the Polish-Lithuanian Commonwealth), non-expert ‘ordinary people’ continued to build their homes without specialists, beyond the assistance of an experienced carpenter. Though they may have had no interest in the chief styles or theories of architecture, they still produced structures that fulfil the Vitruvian principles of structural integrity, proper use of space, and attractiveness.
We commonly understand buildings, especially those considered ‘traditional’ as solid, immobile, and fixed in time and place. But vernacular wooden buildings are increasingly translocated from one plot or village to the next, and across large distances, to be inhabited elsewhere or accessioned into open-air collections. This is a function of the resilience of the building material, its small size, and the relatively easy disassembly of the structure and the possibility of reuse. The importance of this modularity and mobility was long recognized by a local populace subject to changing conditions of nationality, land ownership, agrarian practices, urbanization, social and political displacement, genocide, and war. Easily dismantled and rebuilt without specialized tools or large crews of workers, wooden vernacular architecture is a prototype for the modular principles, simplicity, and practicality emphasized in Modernist architecture. Though enamoured with mass-produced industrial materials, Modernist architects and theorists admired traditional buildings for the immediate relationship between form and function. For example, Bernard Rudofsky’s highly influential 1964 MOMA (New York) exhibition, and best-selling catalogue, Architecture Without Architects: A Short Introduction to Non-pedigreed Architecture, argued that “buildings that we take to be archaic are often models of true functionalism and timeless modernity as distinct from architectural fashions”. In the vernacular building’s ‘purity of form’, modernist architects searched for the original, authentic ‘primitive hut’ that would serve as a romantic archetype for their functionalist ethos. While the early implementation of quick modular housing is often associated with the mail-order prefabricated kits of Sears Modern Homes in early 20th century USA, Jarosław Szewczyk (specialist of rural architecture at Bialystok University of Technology) has described how at the Moscow House Market in the 18th century (and similar fairs throughout northern Europe), travelling carpenters would present a wooden home, dismantle and transport it along riverways and other routes, and assemble it at the buyer’s chosen location in around a week. This inherent possibility of taking the building apart and reassembling it elsewhere is fundamental to Serapinas’ displacement and reconfiguration of the forge, granary, and home within the exhibition space. The buildings are turned into sculptures but also metonyms for regional vernacular wooden architecture as a whole. By disassembling and relocating these constructions, the artist affirms architecture as dynamic modules moving through time and space.
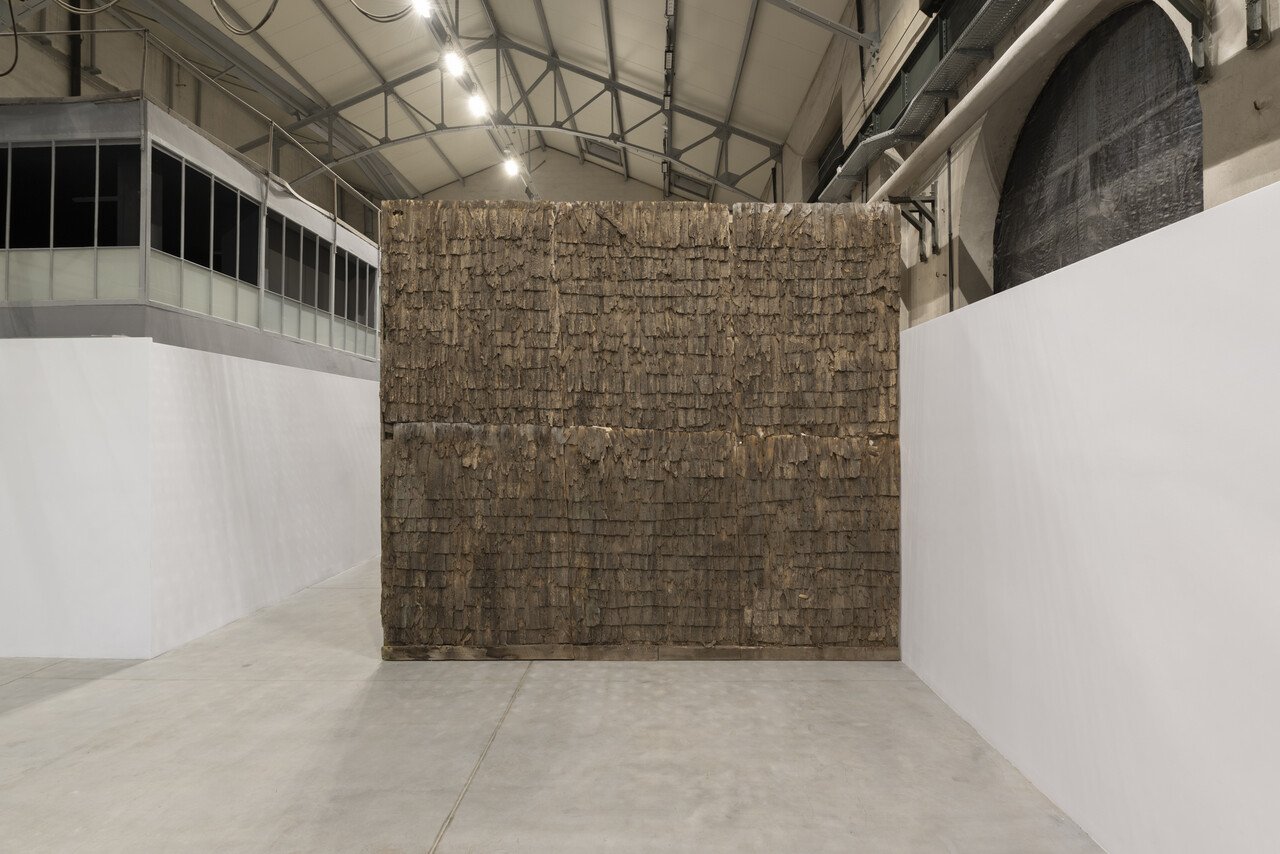
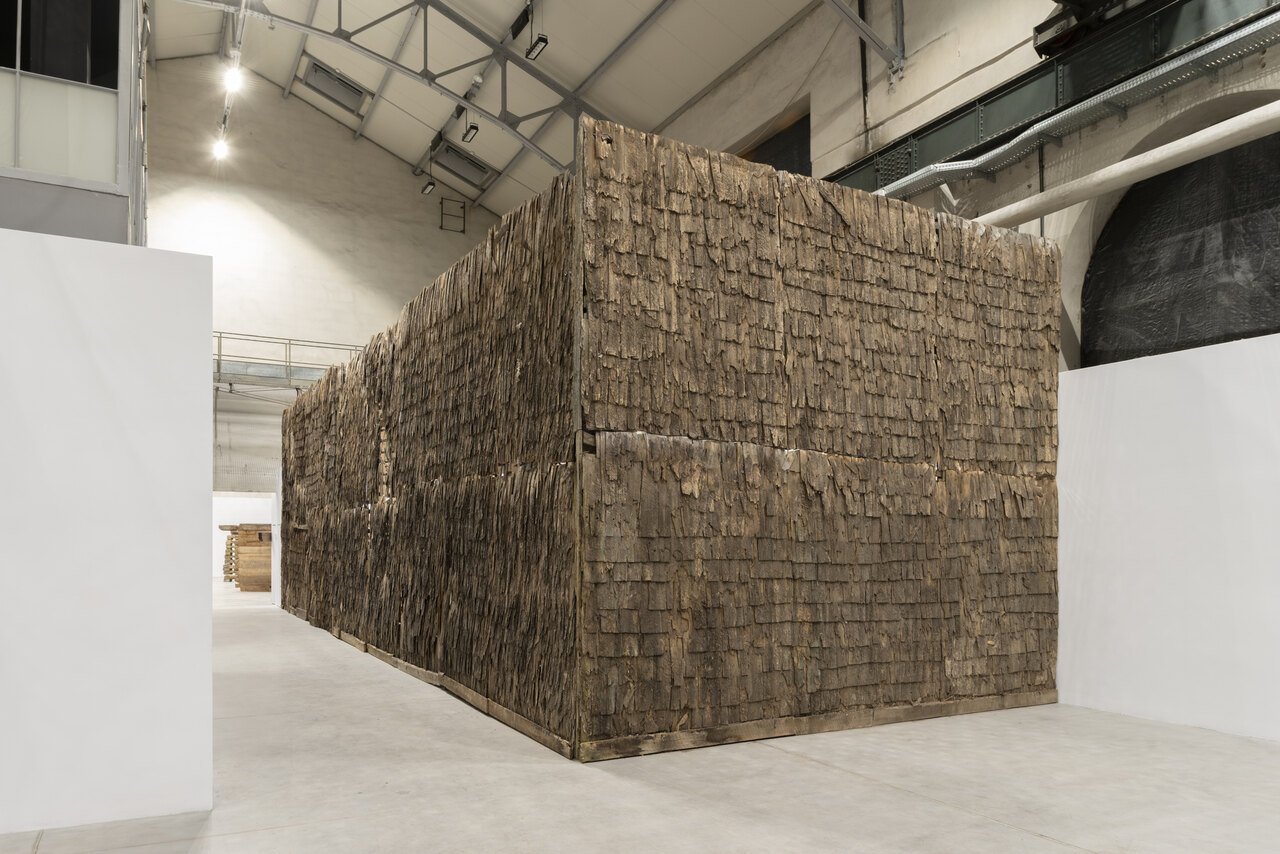
Serapinas’ gesture exaggerates the logic of displacement that is fundamental to the readymade in the history of art. Removing the buildings from their environments, depriving them of their regular utilitarian functions, and isolating them within the ‘white cube’ of the exhibition space, the wood is encountered as bare form for aesthetic apprehension. The viewer no longer only sees them through the lens of the rural or as an image of uneven urban development, but encounters the materials unsettled from their social provenance and context. This displacement endow these structures with focused attention, a recognition of their quiet dignity and their intrinsic logic of recombination. Often such projects exoticize the objects on display, but here they are presented a short walk from several districts with vernacular wooden architecture, rendering the familiar unfamiliar through this abstracted context and composition, and testing forms of attention between the inside and outside. Art historians often speak about the exhibition space as ‘elevating’ mundane materials, as if this relocation translates into social or economic value. Yet here, their status as art is temporary, the exhibition is simply one stop along a continuous path of transformation and physical and symbolic repositioning, whose final form is determined by coincidence, conversation, and compromise over the course of its implementation. The artist does not appropriate this material as his own so much as he opens them up to collective identification, elaborating how their apprehension shifts over time and space.
In Podlasie especially, these homes are often painted vibrant colours and embellished with decorative patterns. Yet in this exhibition, Serapinas presents only the essential components of the structures, plainly divulging their weathered raw states without adornment. Here the different functions, histories, and values associated with the distinct buildings are dissolved, generating an image of shared regional identity and global parallelism. This reduced condition recalls the erroneous assumption that Classical structures were bare limestone or marble as they appear today rather than intricately coloured and ornamented. At the same time, the ostensible uniformity of the materials gives a sense of a universal, timeless ‘language’ of architecture. Log buildings exist anywhere where there are trees strong enough to build with and are determined by the technologies and bodies needed to handle the material. Though local conditions and customs might influence the guiding framework, the theorist Christopher Alexander has argued that there are universal unconscious patterns that all humans deploy in the design process, uncovering ‘a quality with no name’ that links not only buildings across time and space, but also form a cohesive environment for any society. Grounded in precedent and repeated patterns, this fluid code for shaping our spaces is understood by everyone. Serapinas’ work emphasizes these socio-geometric relations, how certain patterns are optimized for human movement and uses. The piecemeal and rudimentary constructions and the intrinsic possibility for their rearrangement give the work a childlike directness. Like building blocks or construction toy sets (the most popular in the US were Lincoln Logs, using the same principle of notched logs as the exhibited buildings), the work appeals to an essential type of creativity and spatial and structural awareness. The right angles, the grid, the stacking of repeated forms, are examples of raw and practical patterning fundamentally encoded in the material itself.
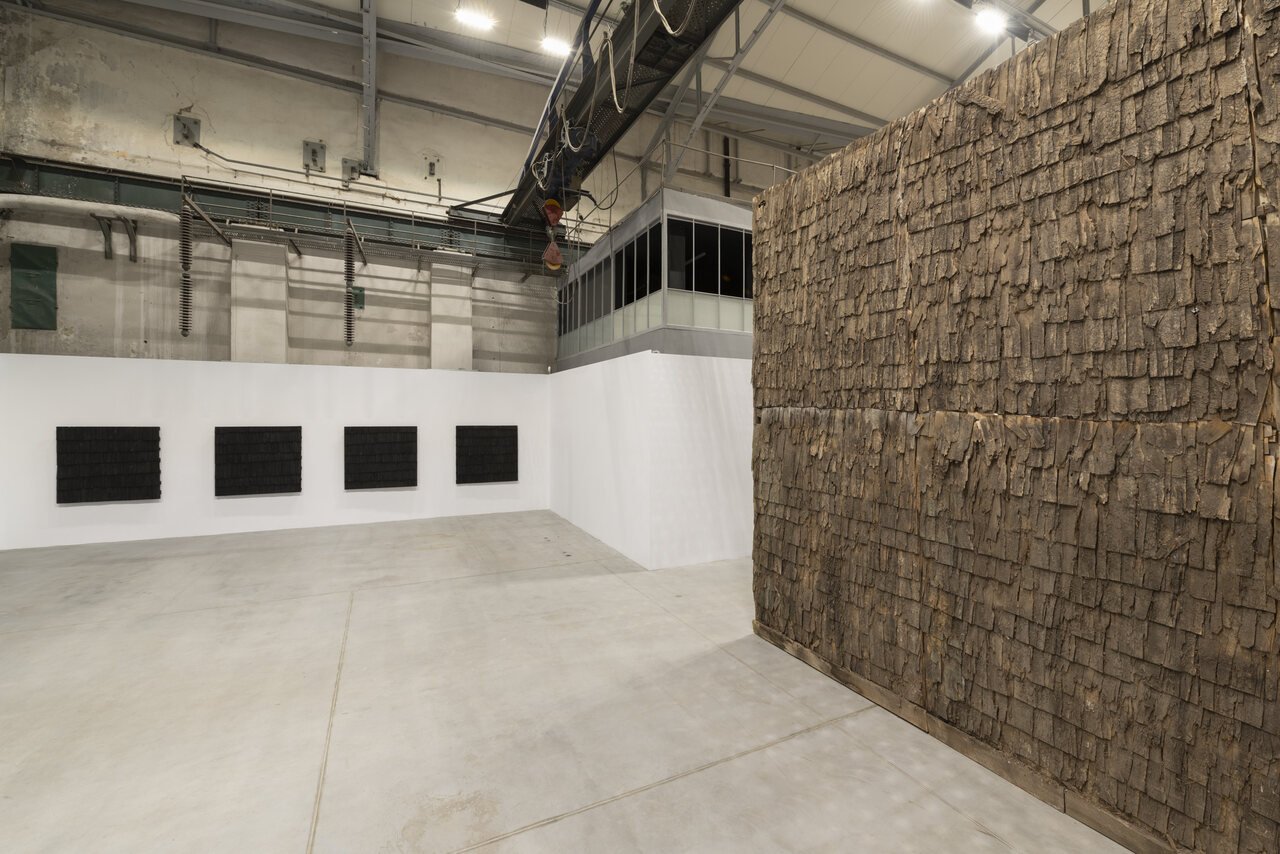
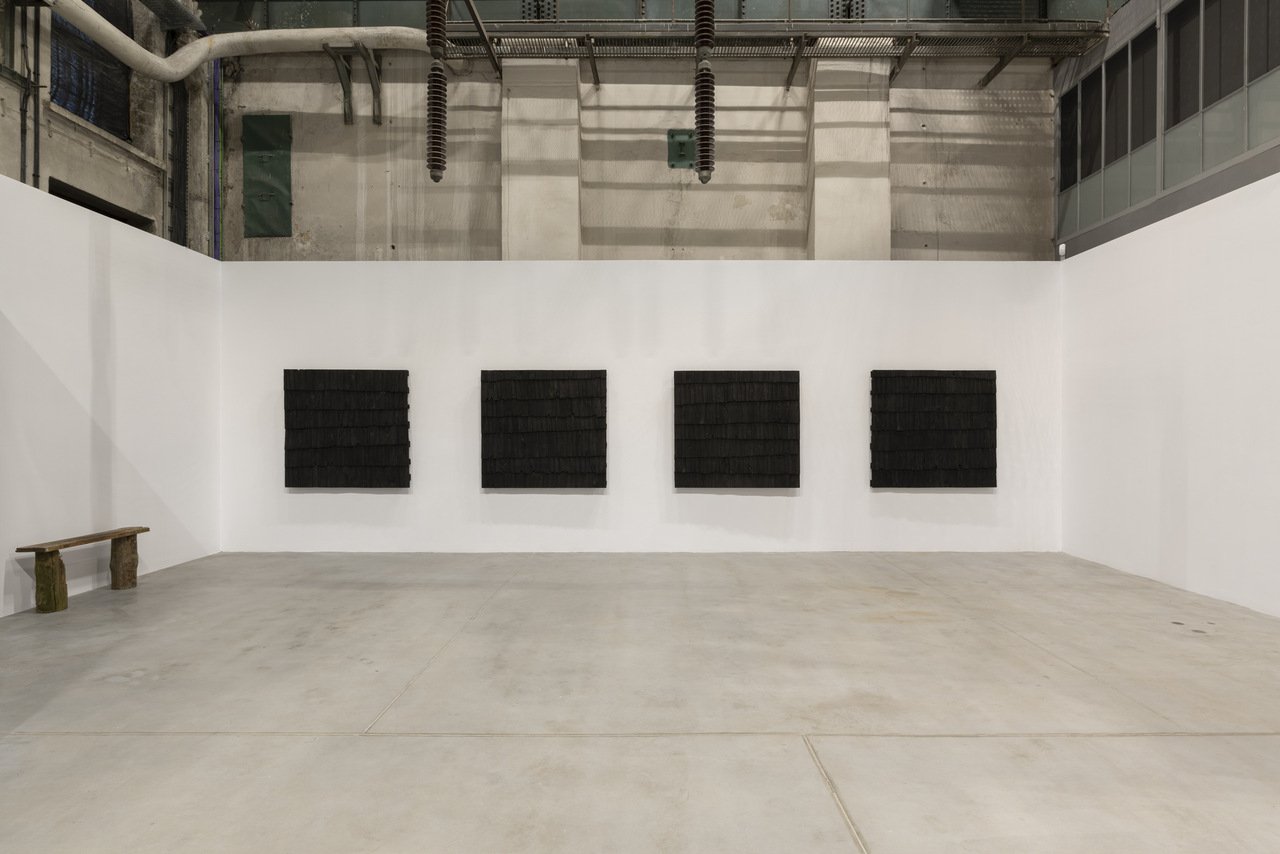
Through reconfiguration, the artist shows these buildings from another perspective. There are no fully assembled buildings on display, only a volume of elements, a mass aggregation of pine, spruce, and aspen. The exhibition is an inspection of such elements, a survey of their composition, details, resilience, and patterns, their strength and their fragility. The specificity of the materials matters, and these choices are the product of passed-down knowledge and practical experience with the unique properties of each substance. The relatively soft and straight trunks of pine and spruce are used for walls because they are economical and comparatively easy to handle, as well as having insulating, fungicidal, and bactericidal properties. For roofing, aspen has ideal qualities for the task. With time and drying, the light wood gets harder, and it is much more resistant to atmospheric impacts from sun, rain, snow, and humidity. Serapinas’ imposing set of walls made of aspen roof panels allows for these subtle material dynamics to be observed closely and for their current decayed condition to be scrutinized. Of course, we normally only view such patterned structures from a diagonal position below or even from a god’s or bird’s eye view. Thus, the artist literally shifts our perspective by reorienting the panels vertically, redirecting our attention to the unseen / underseen, and addressing the realm of the eye, the image. The massive matrix of delicate and repeated slats attests to the simple beauty of their functionality, but also the wear and tear of daily life, producing an image of the weather, the everyday, and all the experiences and relationships that shelter under such structures.
Pine, Spruce and Aspen probes the strong reciprocal relationships that exist between environments and their inhabitants, emphasizing the interchange between craftsmanship and the attributes of materials. Serapinas pays homage to vernacular traditions and functionalist methods of subsistence and survival, while also experimenting with their basic logics. In this recombination and reappraisal, the artist questions distinctions between ‘low culture’ and ‘high culture’, layman and professional, the anonymous and the authored, as well as the spontaneous and the planned, the permanent and temporary, the circumstantial and the conceptual, and the passed down and the designed. Paradoxically, the artist assembles walls to test such boundaries. This spatial order, determined by the materials themselves and ad hoc solutions, organises an ensemble of possibilities and interpretations and reimagines how space can be reconstructed. The exhibition elaborates the modular and recombinant logic of regional wooden architecture, working against viewing buildings as static objects and in favour of treating them as mobile and in flux, driven by continuous change in their use, function, and meaning. Tradition, like the vernacular buildings themselves, is proposed as an adaptive and reflective process, creatively recycling existing forms to address the needs and circumstances of the present. It is precisely this a sense of “timeless modernity” and their capacity to evolve, adjust, and reconfigure that provides such structures their resilience. Their current function, however, is waiting to be defined.
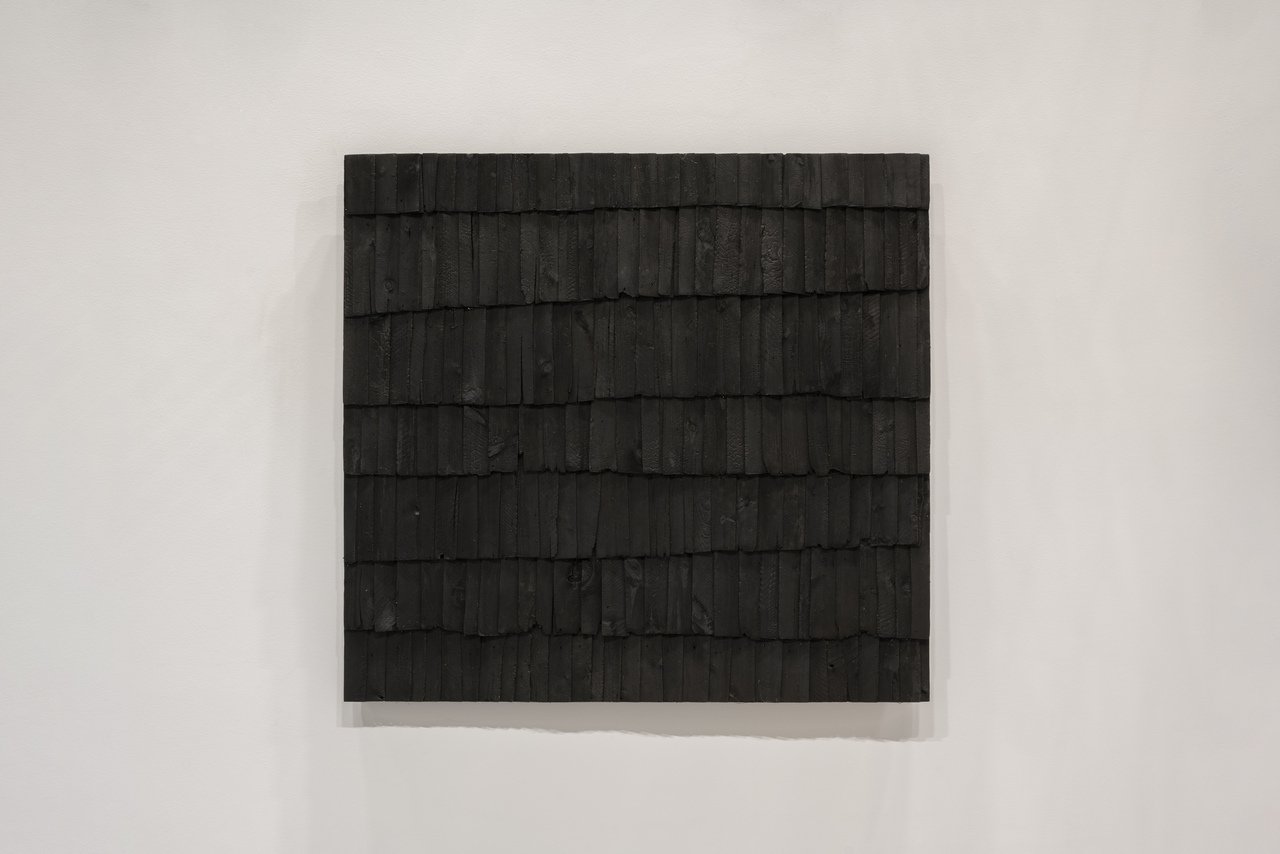
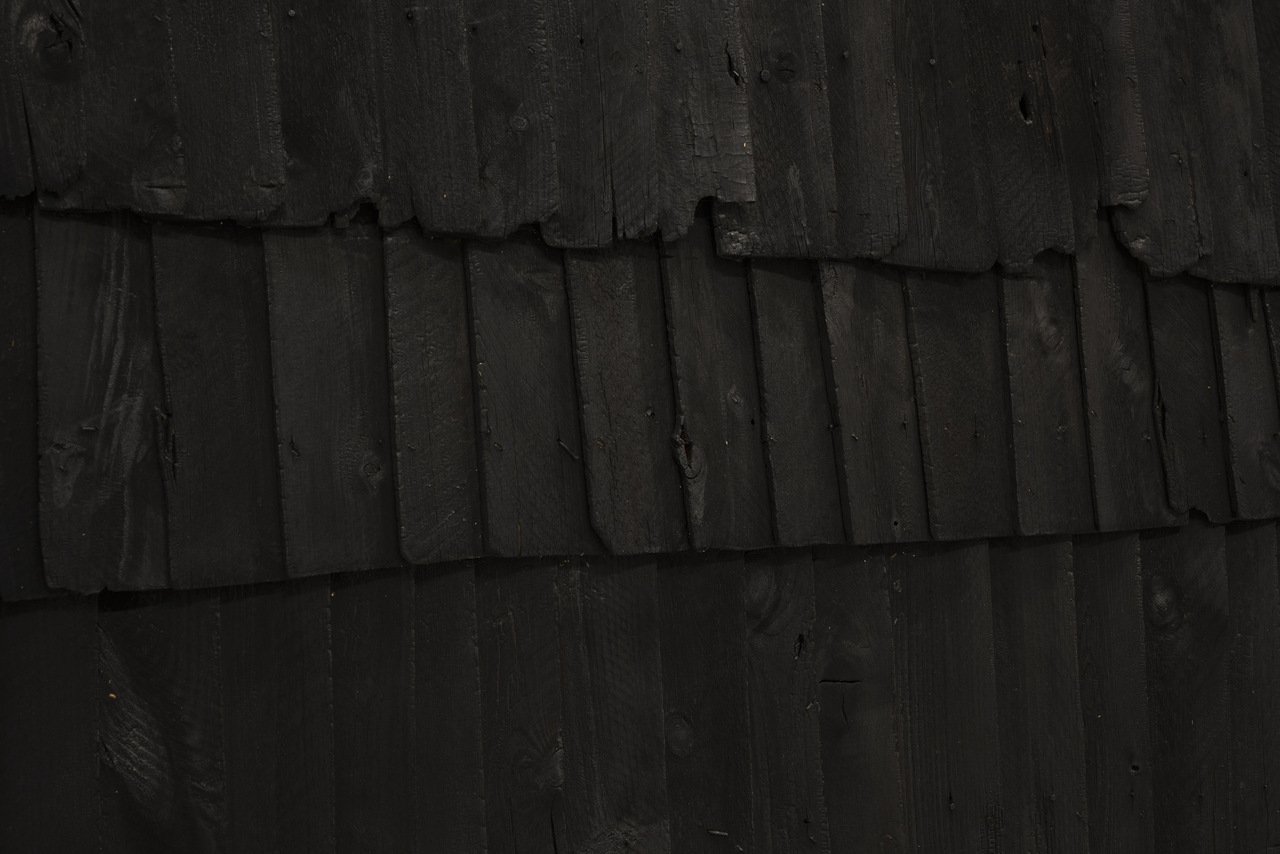
Artist: Augustas Serapinas
Exhibition Title: Pine, Spruce and Aspen
Curated by: Post Brothers, Katarzyna Różniak-Szabelska
Venue: Arsenal Gallery
Place (Country/Location): Białystok, Poland
Dates: 15.11.2024 – 2.03.2025
Photos by: Photos by Tytus Szabelski-Różniak. All images courtesy of Arsenal Gallery, Białystok

